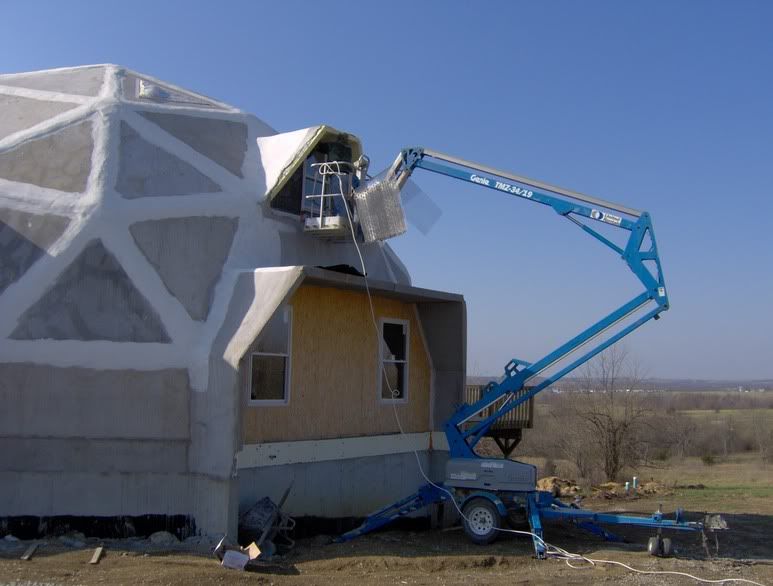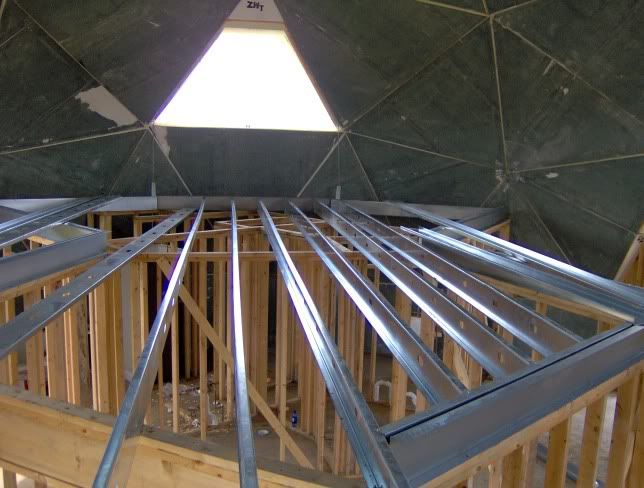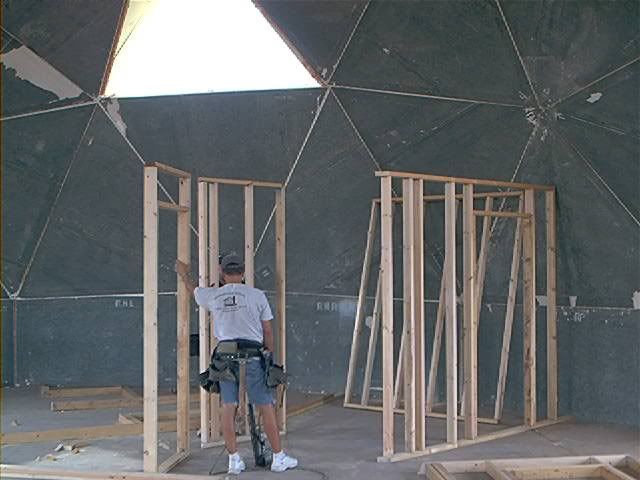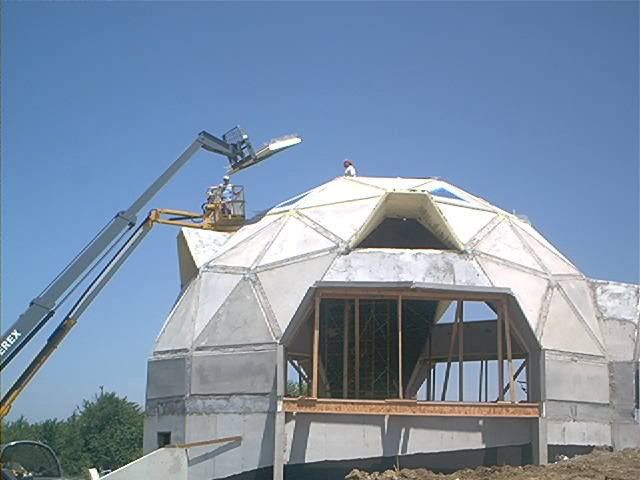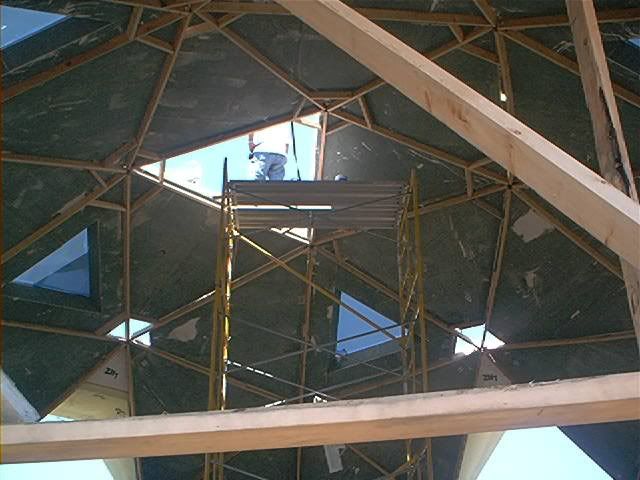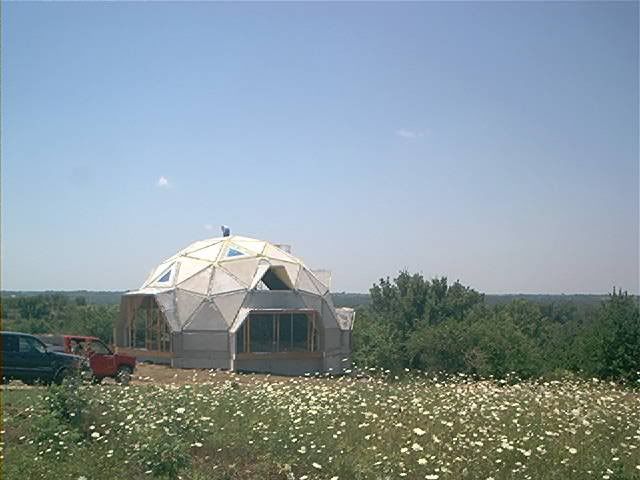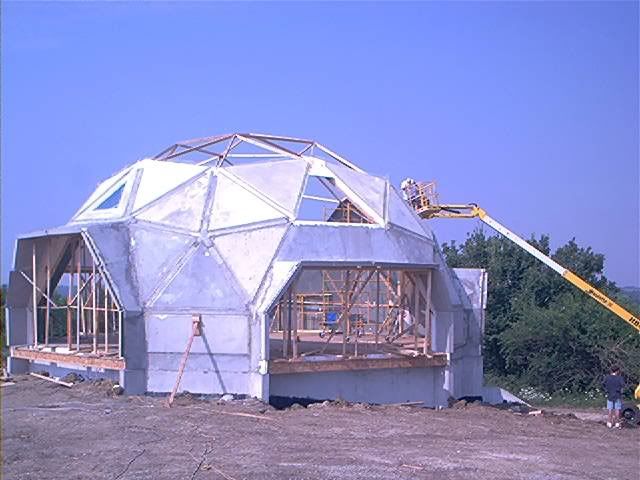Well, we had really hoped to be in the dome by now, but we obviously didn't get anywhere near finishing this year. Everyone always uses the best-case scenario in planning, I guess, but we didn't allow anything remotely like enough time for weather delays & problems with contractors & slow deliveries of materials & all the nine zillion little things & big things that come up on a project this size. So, we continue.
Ali told a funny story about a school project yesterday -- the kids were supposed to mark the approximate location of their home, using a topo map, which they were learning to read. C., a classmate of Ali's, noted her pin near C.'s own pin and said, "Hey, I didn't know you lived near ___ road." Ali launched into her usual explanation of no, actually I live in town now but my dad is building a new home, yada yada. The following exchange ensued:
"Hey, we'll be neighbors after you guys move in! Where's the house?"
"You know the round house off Hwy __?"
"Wow, you live near the round house?"
"No, I'll be living in the round house."
"COOL!"
Tuesday, December 20, 2005
Saturday, December 10, 2005
Snow Dome
Saturday, November 26, 2005
Stucco
Thursday, November 17, 2005
Hiatus
Work is at a total standstill on the dome, because....
...it's hunting season! D'oh! I should have anticipated that we wouldn't see anyone this week. Next week should mark a return to actual activity.
...it's hunting season! D'oh! I should have anticipated that we wouldn't see anyone this week. Next week should mark a return to actual activity.
Tuesday, November 08, 2005
Attic & Front Door
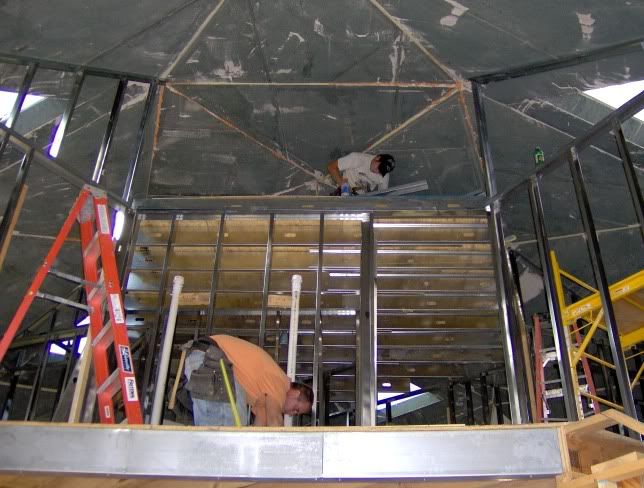
Clearly we have hit one of those lulls common in building, when nothing much seems to be happening because everything that actually is happening seems too trivial to photograph. There's still a bunch of little things that have to be done before drywall, but the main thing going in right now is the second-floor ceiling. We'll have some storage space up in the attic, but it will be only partly useable because the dome curve is flattening out pretty sharply by the time you get that high up. Still, a good spot to stash those boxes of seasonal decorations & the like.
 The other big development: We have a front door! It is an unfinished wood double door, actually; it will be finished with a medium-oak stain, making it darker than it looks here. I have no idea why Mike looks so grumpy in the picture. Perhaps he is contemplating all the painting/staining/finishing work looming in the near future.
The other big development: We have a front door! It is an unfinished wood double door, actually; it will be finished with a medium-oak stain, making it darker than it looks here. I have no idea why Mike looks so grumpy in the picture. Perhaps he is contemplating all the painting/staining/finishing work looming in the near future.
Saturday, October 29, 2005
Hot, hot, hot
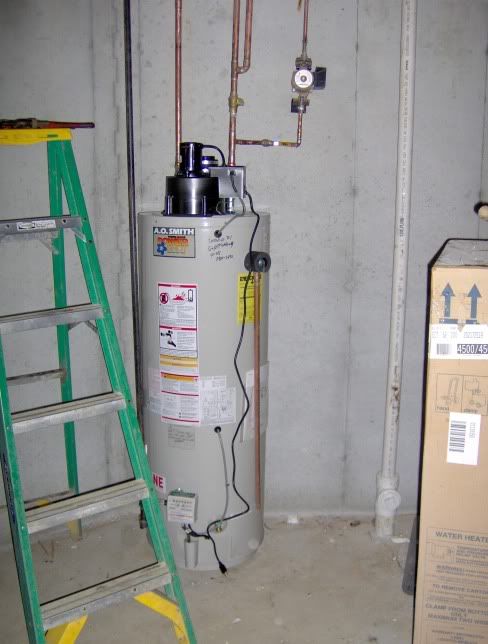
Seems like everything going in right now is a heating appliance of some variety. First, the water heater is now situated in the corner of the utility room in the basement (although not hooked up yet, obviously.)
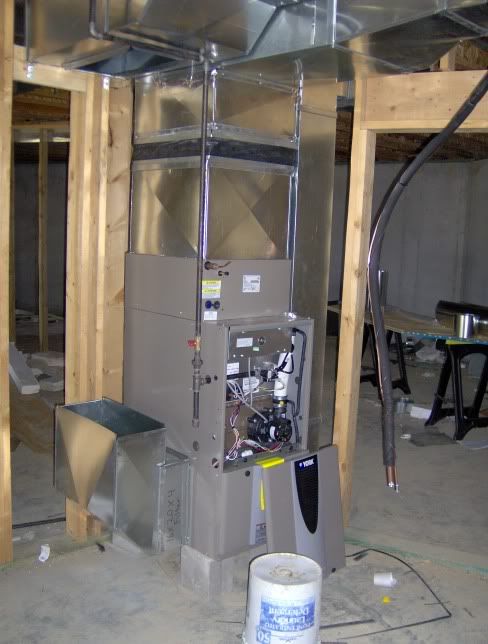
Next is the heating/AC unit, which wound up in the workshop, actually (it was too big for the closet in which it was supposed to go... Oh well, I just have to live with some extra storage in the rec room.) The ducting & vents are all in place; you can see some of the vents in the second-floor bedrooms here.
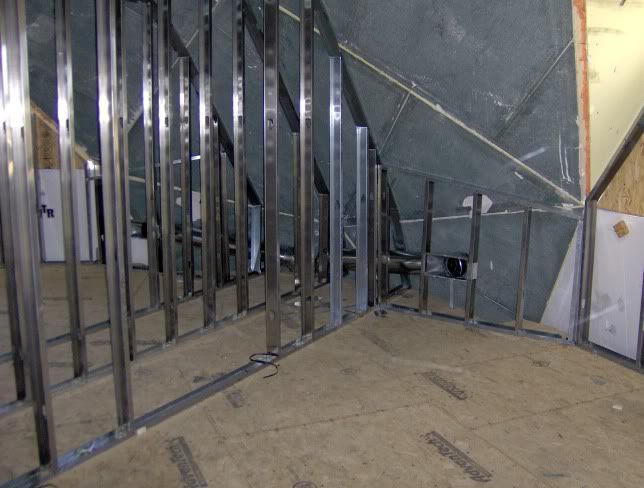
Finally, we took delivery of our new woodstove today from Dillon Heating & Cooling in Odessa. Highest recommendation, BTW! They were very helpful & were happy to keep our stove on their showroom floor for a couple of extra months until we were ready for it. We got a Jøtul F3CB stove, which is not huge (as you can see) but should be perfect for zone heating on the first floor family-room area. Plus I can cook on the stovetop in a pinch. (Pinch is here defined as a power outage.) I think it's an adorable little stove, just the right size for a cozy little fire. Wayne, one of the owners of Dillon H&C, mentioned that the demand for stoves has grown so much that there is a fairly hefty wait for some models these days. Seems more & more people are turning to wood/corn/pellet stoves as a way of offsetting ridiculously high heating-fuel costs. Woo, am I glad we put our order in early.
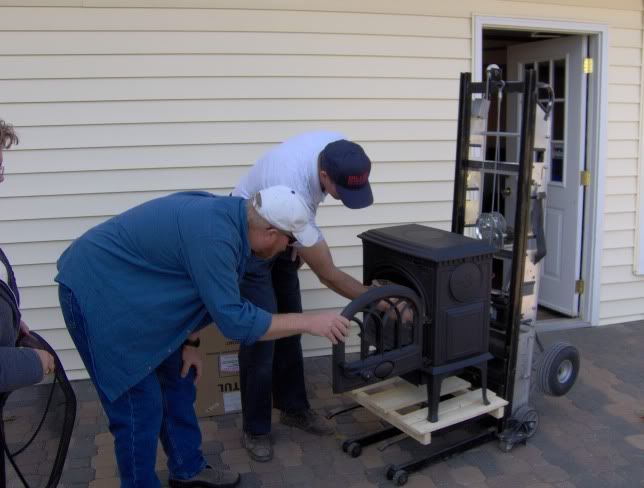
Wednesday, October 19, 2005
Autumn Leaves
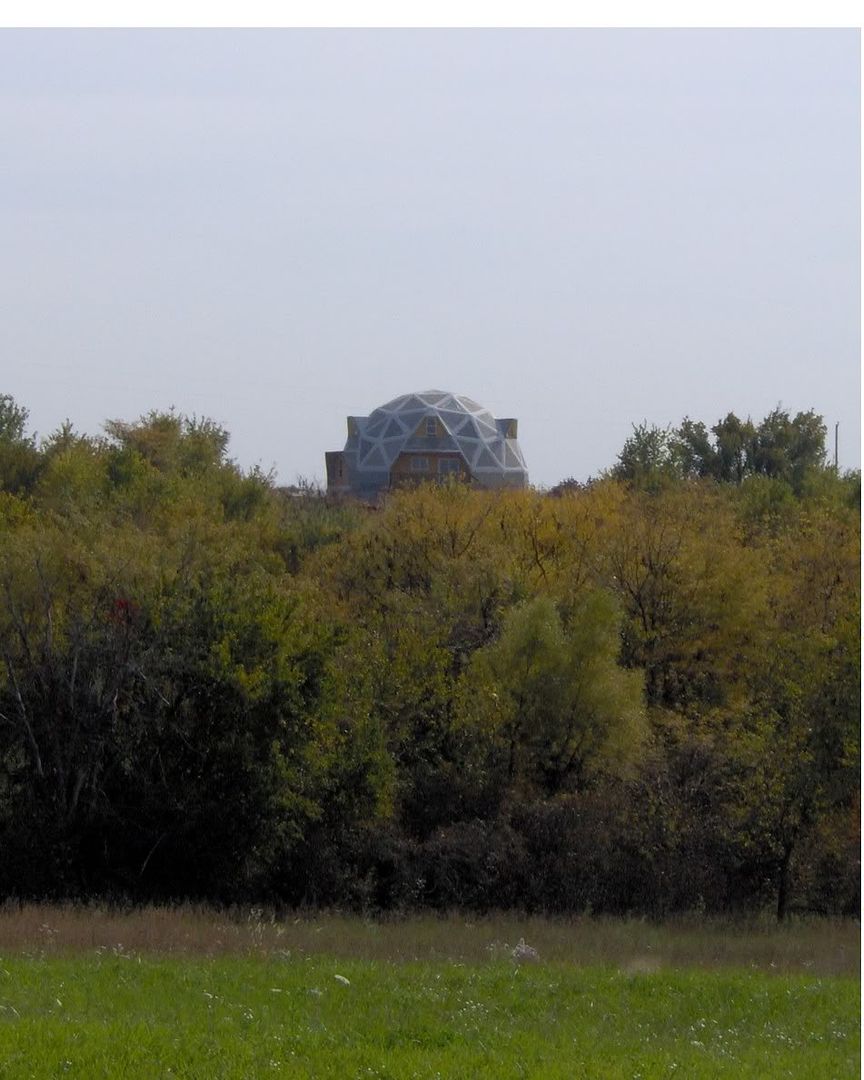
Here is a pretty shot Mike took of the dome while pulled over on the highway. He was chatting with a couple of guys that are building a house here on the lot facing the highway (it's the lot kitty-corner to the dome lot; it backs up to our second lot) -- he had actually met them a while back & had offered to show them the dome sometime. They took him up on the offer today & took the tour; they were quite pleased to get a chance to see the inside. Apparently we're the talk of several neighboring towns... all the contractors & builders know about the crazy dome that's going in, and everyone wants to get a peek at it. I have a feeling we'll get some random doorbell rings once we're moved in.
Thursday, October 13, 2005
HVAC
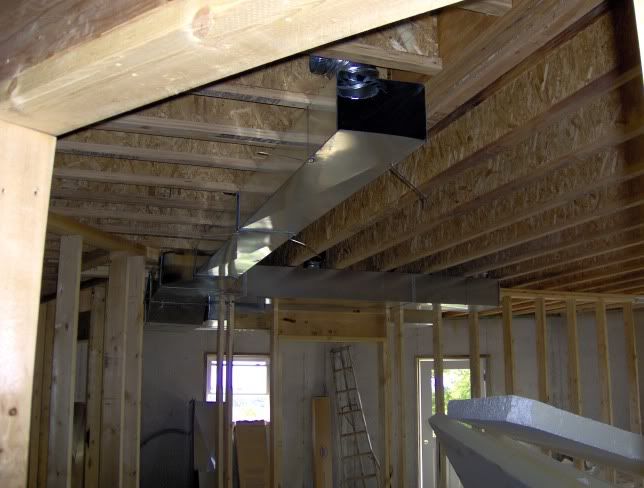
With framing in place, the various things that go between the walls are all being installed. This includes pipes for plumbing, as well as the ducting for the heat & air conditioning. Here is the ducting coming out of the basement shop (where the HVAC unit will be located). Looks ugly, doesn't it? It all gets covered up anyway, so no matter.
Tuesday, October 04, 2005
Nuttin much
Nothing photo-worthy seems to be happening at the moment. There was a big old boo-boo in the basement plumbing, putting the toilet drain only about six inches from the wall, which is making the plumber unhappy because he'll have to tear up a section of the floor & re-do it. Measure twice, cut once, right? Oh well, I guess there's always at least one of these things.
Mike walked through with the electrician today, he should start wiring in the next day or two. After that, DRYWALL! and floors & cabinets & sinks & stuff! It's getting close...
Mike walked through with the electrician today, he should start wiring in the next day or two. After that, DRYWALL! and floors & cabinets & sinks & stuff! It's getting close...
Tuesday, September 27, 2005
Generator
Thursday, September 22, 2005
Windows installation

The windows have arrived, and were installed today. This mostly seals up the dome (with the exception of the front door, which is installed separately) and gives us the finished weather-tight exterior, needing only paint. Just in time too -- yet another rainstorm is coming tonight.

The kitchen will be light & bright with a large sliding glass door leading out onto the deck. The plans originally called for a regular old door here, but we substituted the slider, and I'm glad we did. It opens up the kitchen a lot & has a lovely view.
Sunday, September 18, 2005
Some slow progress
Not much happened on the dome this week, between Mike missing a day or two with his oral surgery (he's fine, less one impacted wisdom tooth, but he was pretty groggy all day Tuesday) and a couple small thunderstorms that rolled through & soaked the ground again, precluding any outdoor work.
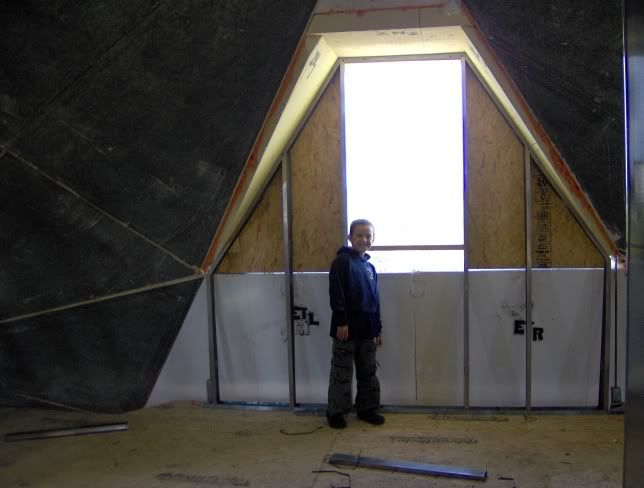 The second-floor dormers have been framed to accept the windows, which should arrive next week. We ended up ordering a traditional double-hung style instead of casements, which a) was quite a bit less expensive and b) worked a lot better in the entry area. Hunter is actually in the guest room here, which is over the kitchen looking to the west.
The second-floor dormers have been framed to accept the windows, which should arrive next week. We ended up ordering a traditional double-hung style instead of casements, which a) was quite a bit less expensive and b) worked a lot better in the entry area. Hunter is actually in the guest room here, which is over the kitchen looking to the west.
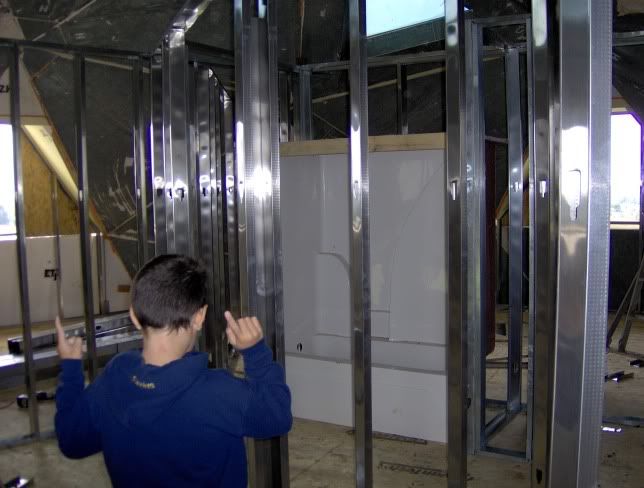 The gigantic bath/shower stall has been moved upstairs & is framed into place in the 2nd floor bathroom. We got an email from some relatives (Hi Bud & Pat!) who are reading the blog & were under the impression that there was only going to be one bathroom in the whole place. Not true & I apologize for giving the wrong impression. The plan calls for 3 1/2 baths -- powder & master on the 1st floor, a full bath on the 2nd floor, and a toilet & shower in the basement. I oughta scan the floor plan & post it here, I just realized I still haven't done that.
The gigantic bath/shower stall has been moved upstairs & is framed into place in the 2nd floor bathroom. We got an email from some relatives (Hi Bud & Pat!) who are reading the blog & were under the impression that there was only going to be one bathroom in the whole place. Not true & I apologize for giving the wrong impression. The plan calls for 3 1/2 baths -- powder & master on the 1st floor, a full bath on the 2nd floor, and a toilet & shower in the basement. I oughta scan the floor plan & post it here, I just realized I still haven't done that.
 The second-floor dormers have been framed to accept the windows, which should arrive next week. We ended up ordering a traditional double-hung style instead of casements, which a) was quite a bit less expensive and b) worked a lot better in the entry area. Hunter is actually in the guest room here, which is over the kitchen looking to the west.
The second-floor dormers have been framed to accept the windows, which should arrive next week. We ended up ordering a traditional double-hung style instead of casements, which a) was quite a bit less expensive and b) worked a lot better in the entry area. Hunter is actually in the guest room here, which is over the kitchen looking to the west. The gigantic bath/shower stall has been moved upstairs & is framed into place in the 2nd floor bathroom. We got an email from some relatives (Hi Bud & Pat!) who are reading the blog & were under the impression that there was only going to be one bathroom in the whole place. Not true & I apologize for giving the wrong impression. The plan calls for 3 1/2 baths -- powder & master on the 1st floor, a full bath on the 2nd floor, and a toilet & shower in the basement. I oughta scan the floor plan & post it here, I just realized I still haven't done that.
The gigantic bath/shower stall has been moved upstairs & is framed into place in the 2nd floor bathroom. We got an email from some relatives (Hi Bud & Pat!) who are reading the blog & were under the impression that there was only going to be one bathroom in the whole place. Not true & I apologize for giving the wrong impression. The plan calls for 3 1/2 baths -- powder & master on the 1st floor, a full bath on the 2nd floor, and a toilet & shower in the basement. I oughta scan the floor plan & post it here, I just realized I still haven't done that.
Friday, September 09, 2005
Digging

Yesterday and today the septic tank was put in. Turns out we are sitting on a limestone shelf, more or less, and excavating the hole to drop in the tank was a matter of pulling out stones, rocks, slabs, and some mucking big boulders. (Mike is happy because now he has lots of rock for landscaping. He has plans for a firepit and a stone circle on the lower half.) Anyway, the pit was eventually dug & the tank went in just below the driveway; it's a thousand-gallon system, which should be plenty for a family of four, we're told. Leach field below that. Should be a nice green grassy field there ;-)
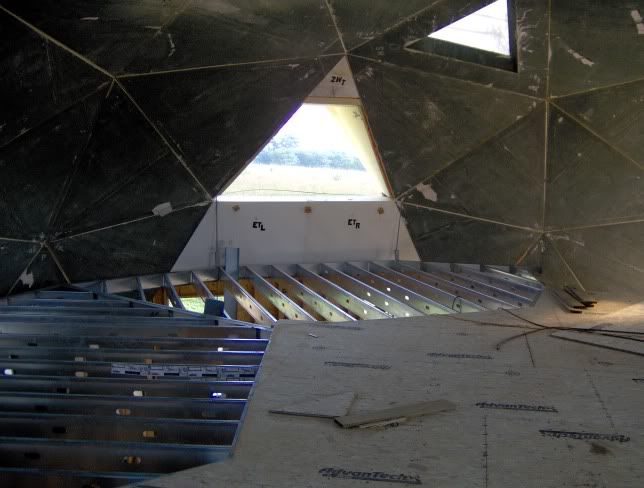
Meanwhile, the second-floor flooring is going in... rooms are starting to take shape. They'll frame next week.
Friday, September 02, 2005
Second Floor, Going Up
Tuesday, August 30, 2005
Steel Yourself
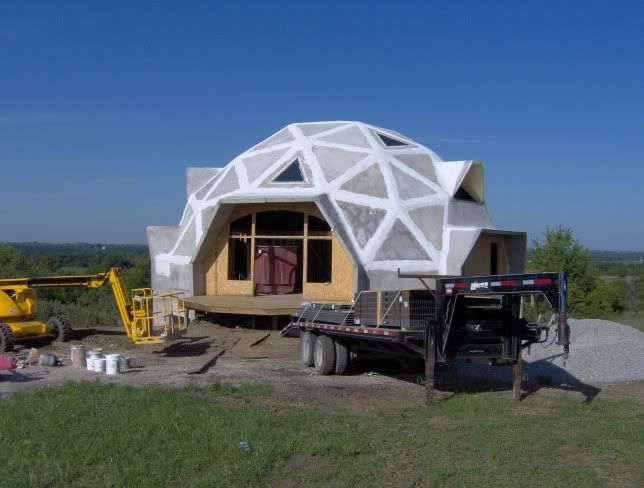
The steel yard finally delivered the steel we had ordered to frame the second floor. We had the design guy use steel framing to get some nice, open expanses that you couldn't do in wood without support pillars; it makes for a very open floor plan. Of course, the price of steel tripled between the time we designed and the time we ordered the stuff. Oh well.
The huge blocky thing sitting just inside the front door is the second-floor shower/tub, which of course can't go upstairs until we actually have an upstairs.
Mike has finished sealing all the seams here (at least the visible ones; he was still working on the back when this pic was taken) and I think it looks quite cartoonish, like a drawing of a turtle's shell. Of course, the whole thing will be painted a solid color eventually so we won't have that chunky-line look.
Monday, August 22, 2005
Progress Report
Lots of progress to report, now that we had a clear day!
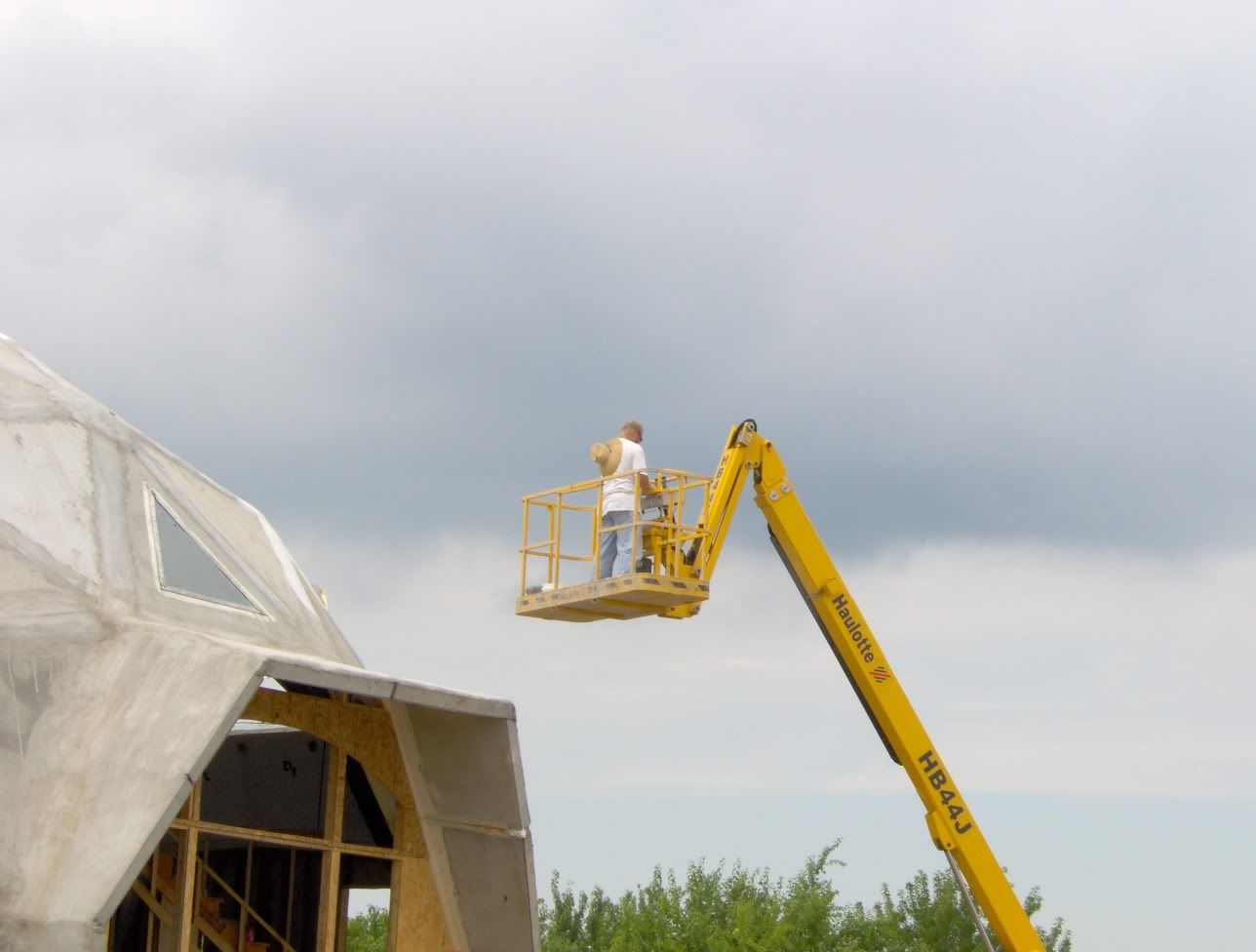
Mike goes up in the lift to put the final seal on some of the seams. Hopefully it set up before the next wave of rain hit at about 5:00 this evening.
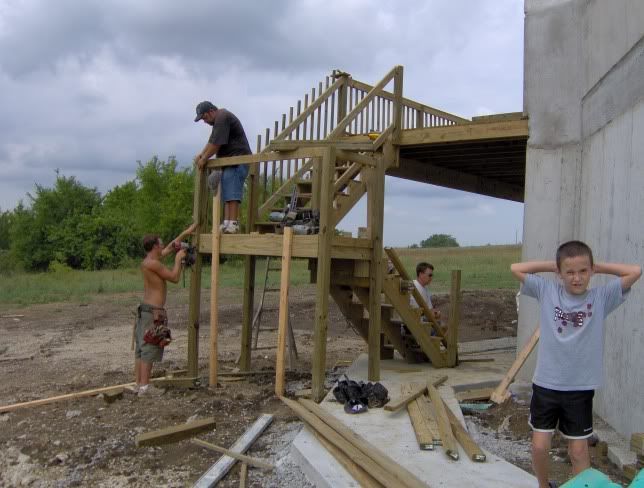
Meanwhile, the rest of the guys finish off the railing on the deck stairs.
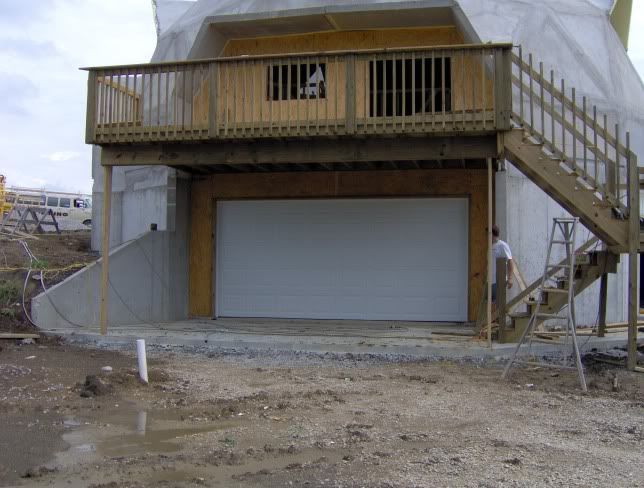
We have a garage door now!
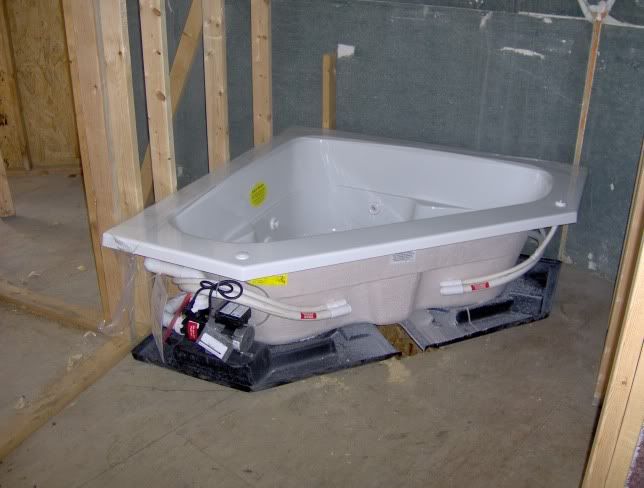
I had a ridiculously luxurious tub in the master bathroom at our California house, and was sad to leave it. Imagine our surprise when we found that a corner whirlpool tub wasn't that much more expensive than a regular tub. Ahhhhhhhhh.

Mike goes up in the lift to put the final seal on some of the seams. Hopefully it set up before the next wave of rain hit at about 5:00 this evening.

Meanwhile, the rest of the guys finish off the railing on the deck stairs.

We have a garage door now!

I had a ridiculously luxurious tub in the master bathroom at our California house, and was sad to leave it. Imagine our surprise when we found that a corner whirlpool tub wasn't that much more expensive than a regular tub. Ahhhhhhhhh.
Tuesday, August 16, 2005
Rainy Day Blues
Drought has been gripping the Midwest this summer. Rain has been sparse & the corn is pretty much a total loss in this region. Lawns are brown & the smaller trees are looking pretty peaked. Therefore, I can't be too upset about the soaking rain we've been having for the last several days that has finally brought some much-needed water to the area.
We can't build in the rain, though. The septic guy can't dig in the rain. We can't paint the exterior of the dome in the rain. The steel guys won't deliver the second-floor framing elements in the rain.
So, no progress until the site dries out a bit. :-(
We can't build in the rain, though. The septic guy can't dig in the rain. We can't paint the exterior of the dome in the rain. The steel guys won't deliver the second-floor framing elements in the rain.
So, no progress until the site dries out a bit. :-(
Saturday, August 13, 2005
Front & Back Decks
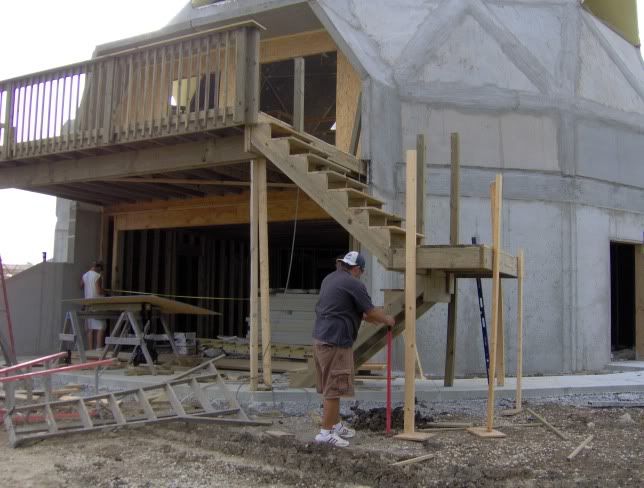
The stairs coming down to ground level from the rear deck zig-zag down next to the garage opening, from which you can presumably access the rest of the back lot. A garden & compost pile will be situated just a little below the house, so I imagine this staircase will get a lot of use for running out to the pile with kitchen scraps. (I was a lousy gardener in California, always forgetting to water, but hopefully can be a bit more prolific here in Missouri.)
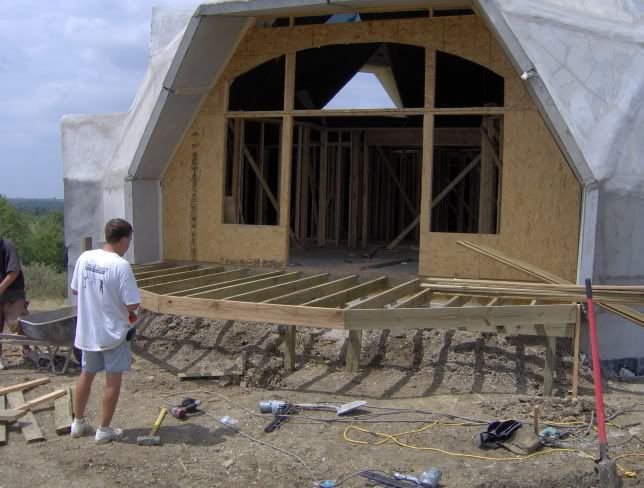
Todd must have goofed on his calculations for the lumber needed for the deck, because we had way more than we needed. Hey, why not build the front deck with the leftovers, instead of pouring cement for the steps like we had originally planned? Todd quickly designed a nice entry area deck et voilá. Saved us a little money on the steps too, since we don't need to get the cement now.
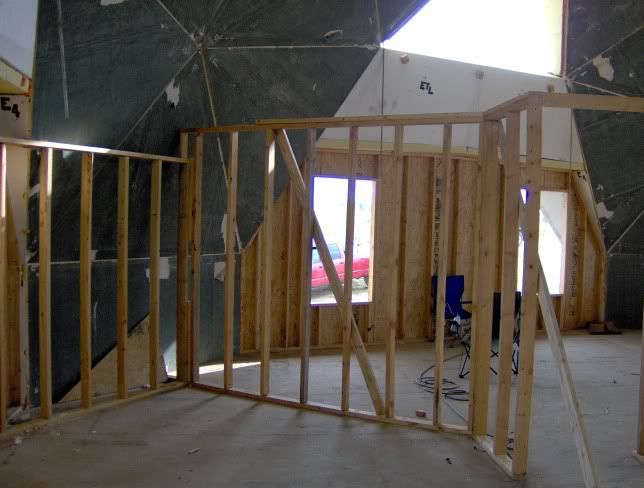
Here is the north-east-ish corner of the kitchen (it's sometimes hard to describe which corner is which since the rooms are not square... but anyway) The refrigerator will be here at the end of the countertop. On the other side of the wall, in the family room, the wood stove will occupy this corner and serve as our zone heater when we just want to warm the living area. We put a deposit on a wood stove last weekend, a smallish one since we won't be using it as our primary heat source; but we got a nice glass-door model so we can use it, fireplace-like, to take the edge off a chilly evening & create a cozy ambiance.
Thursday, August 11, 2005
All Hands on Deck

Kitchen deck was started today. We will have a nice west-facing deck area with room for a table & some chairs & maybe a grill or something, so we can sit outside & admire the sunset on nice-weather days. We originally considered building it out of that engineered faux-wood decking material, which lasts just about forever & doesn't need to be refinished every year; but eventually we realized that pressure-treated lumber had to be used for the framing in any case. In the end we just went ahead & built the whole thing out of pressure-treated lumber. There will eventually be some stairs going down to ground level, too.

Thursday, August 04, 2005
Turtle Soup
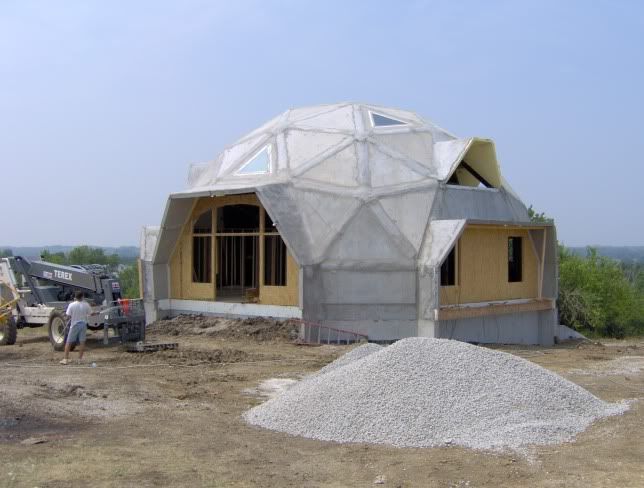
Here is the dome with the seams finished (but not quite dry; they are still darker than the panels. The whole thing will be painted, of course.)
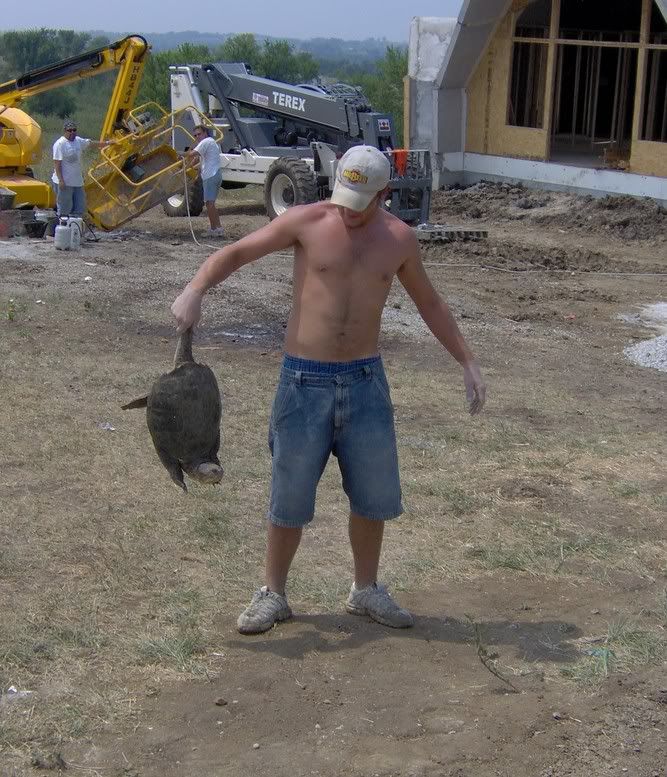
The continuing adventures of Steve & the local wildlife featured a large snapping turtle today. It was a vicious brute, too, with claws a couple of inches long and a nasty beak. Nonetheless, Steve was determined to have it for dinner. Hopefully he will meet with more success with the turtle than he did with the turkey.
Wednesday, August 03, 2005
Driveway Skirt
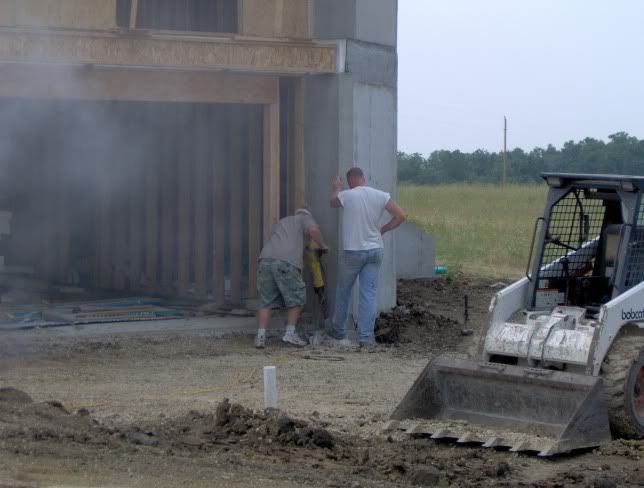
Today the driveway skirt was poured, along with some more finish work on the seams. First the driveway guys used a jackhammer to knock off some of the flashing & unevenness from the slab edges.
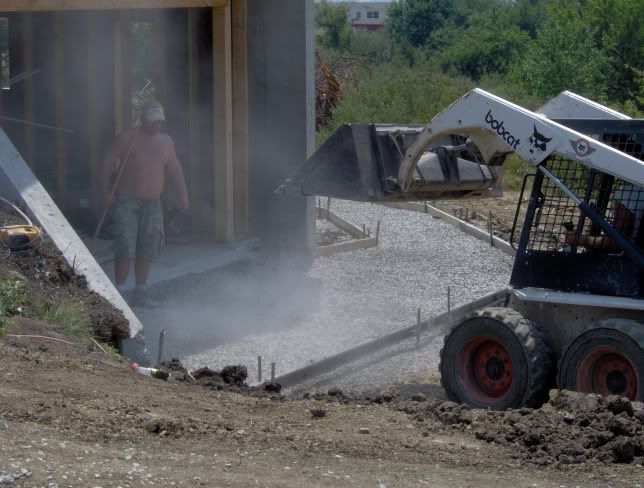
Then they dumped a bunch of gravel into the form.
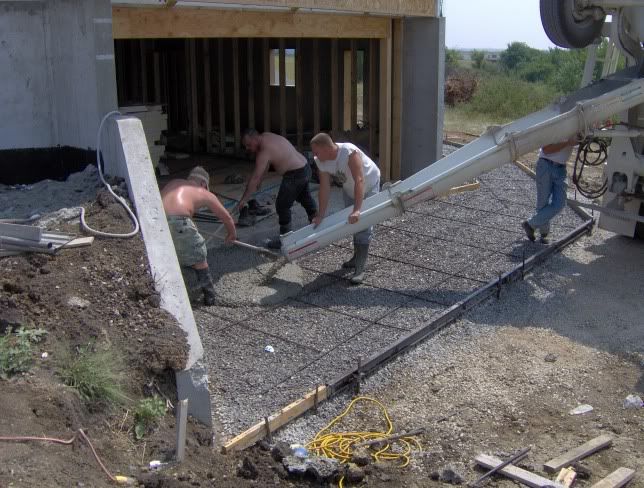
Next, the concrete is poured for the driveway skirt & the generator pad. Note the lovely pictures from the new camera, an anniversary prezzie for Mike! We can get a whole lot more detail in the pics now. Love it.
Saturday, July 30, 2005
Kidz in Da Dome
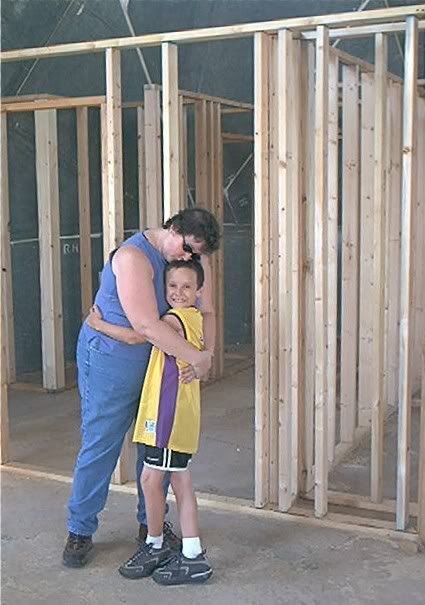 Ali's friend K. was here last night for a sleepover, so in the morning, we zipped out to the dome to see how the framing is going. The whole first floor is framed! We can finally walk the spaces that we have been visualizing on paper for a year. The dining room seems HUGE.
Ali's friend K. was here last night for a sleepover, so in the morning, we zipped out to the dome to see how the framing is going. The whole first floor is framed! We can finally walk the spaces that we have been visualizing on paper for a year. The dining room seems HUGE.Sometimes Hunter is so adorable, I can't help myself. We are in the dining room here, with the pantry & the powder room (half bath) visible behind us.
Meanwhile, the girls went exploring on the bottom of the property. The grass is summer-tall & you can't take a step without a cloud of grasshoppers zipping away in all directions. We'll bush-hog and seed it next spring, once the construction is done & the driveway & landscaping is finished, but for now we've just let it run wild. We have many mature trees on the bottom that we'll be able to keep -- our own private grove.
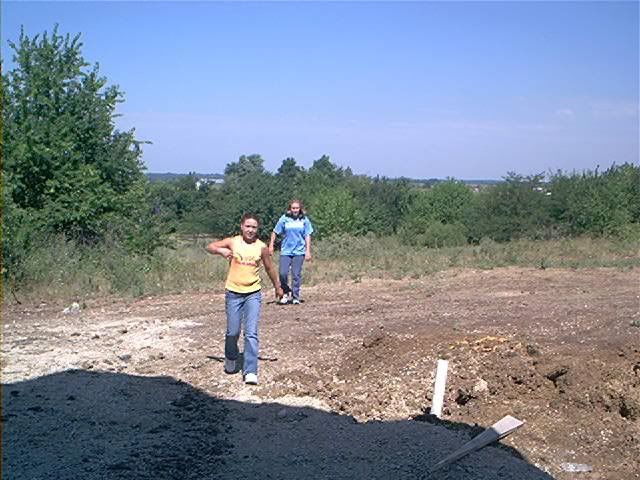
Wednesday, July 27, 2005
Atop the Dome
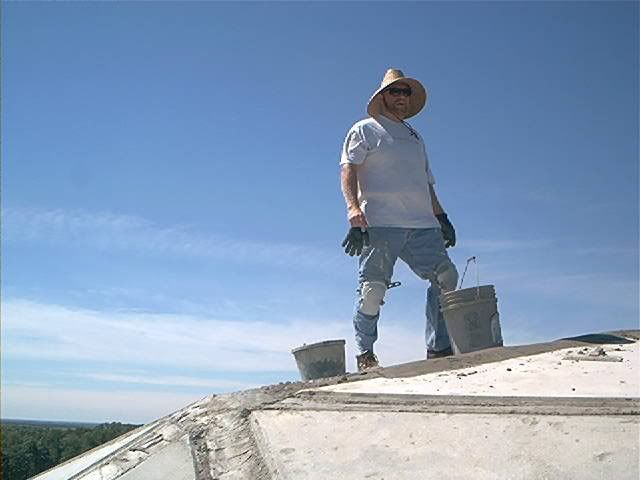
Today was a gorgeous day, a day like no other. The heat wave has broken & there was a bit of a breeze keeping things cool. Mike & the guys took advantage of the perfect weather to get atop the dome & start finishing the seams. (The unfinished seams leaked like a sieve in Tuesday's thunderstorm, by the way, but once they're finished they should be completely watertight.)
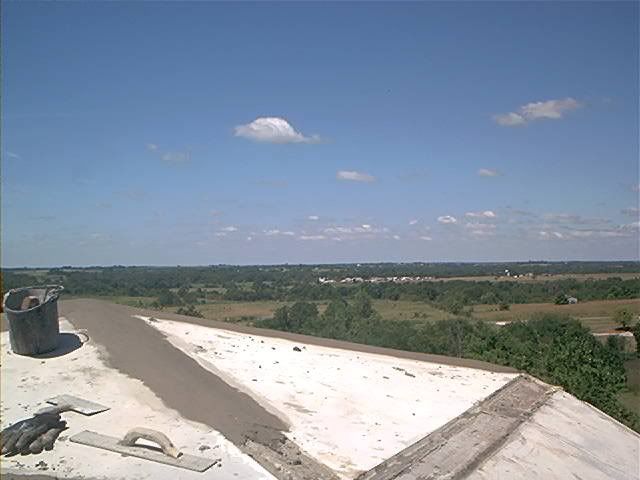
This is what the finished seams look like; they are slightly rounded to highlight the dome geometry. Look at the view from the top!
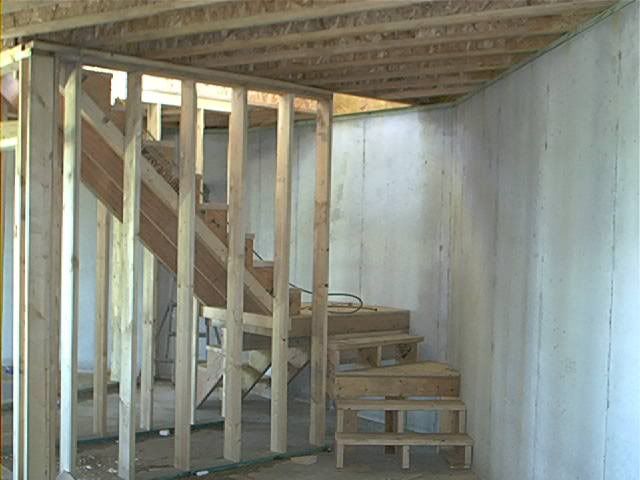
Yay, we have basement stairs now!
Tuesday, July 26, 2005
First Floor Framing
Friday, July 22, 2005
Everything but the Kitchen Sink

Actually, we're still quite a ways short of the sink; but here is the framing for the back-door/kitchen window dormer. The sliding glass door (on the left) will open out onto a wooden deck, while the window over the sink (on the right) will look out over farm country all the way to the county line. The kitchen will be generously sized, with a large center island with built-in range. Well, you'll see it all later.
Wednesday, July 20, 2005
Dome Shell Completed
Tuesday, July 19, 2005
Another Dome Blog
Poking around on the Web for links, I came across these folks who are blogging their dome. It's a trend!
More Skylights
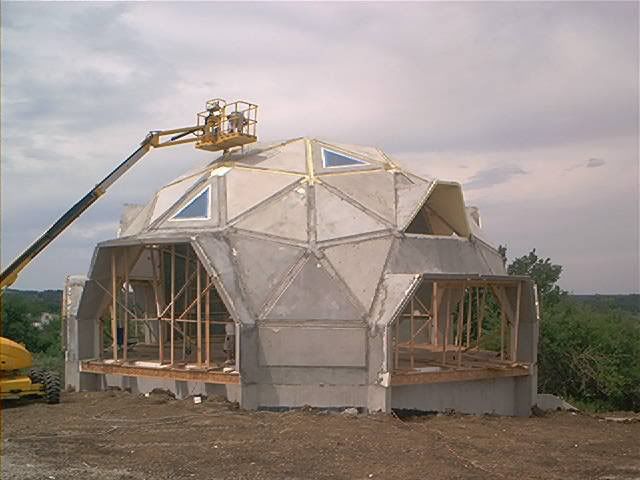
The rest of the skylights are going in, over the four upstairs bedrooms. (Each bedroom will have a dormer & a skylight, but all facing different directions, of course, so it'll be interesting to see how the light differs in each of the finished rooms. The kids are already jockeying for what they consider to be the best views.) It's looking like the shell will be complete by the end of the week.
Yesterday was one of those days with lots of little mishaps that could have been much worse. I hate it when Mike comes home & tells me, "Well, I'm lucky I still have all ten fingers" or something, but it's not the first time -- it's just a side effect of working with power tools. (He used to do that to me when he was working at the laser place too.) Plus, they almost dropped a panel on poor Bob, which could have been disastrous. Thank the gods that nothing horrible did happen, and pray the whole crew stays safe right through.
We're finalizing our door & window choices so they can be purchased in the next few days -- we're talking about going with a set of 96" double doors to go in that high-profile entryway. I've always thought that tall entry doors were particularly elegant. Won't they look nice there?
Friday, July 15, 2005
Chimney
Turns out the chimney won't work in the location we originally planned for it -- there's no way to route the flue other than smack in front of the second-floor dormer, which is 1) asthetically crap and 2) illegal, since the dormer framing contains flammable elements. So, we are talking about going back to our original plan of a small wood-burning stove. We abandoned that idea because it was first gong to be located in a corridor that was far too close to a foot traffic lane -- I had horrific visions of a kid or a guest carelessly bumping into a white-hot stove -- but now, Todd points out that the kitchen-side corner of the family room is an ideal location: simple to punch a hole in the riser for a flue, out of the traffic pattern, and not directly underneath a second-floor dormer. Visions of a cozy little nook with a small box stove, a basket of kindling, and a rocking chair are filling my head. Plus, a wood stove can still be used for heating & cooking when the power goes out, as I think is going to be inevitable in late winter when the ice storms hit.
Mike points out that wood stoves can be so efficient that my little fantasy of a rocking chair next to the stove may be laughable. He grew up in a house with a wood stove that would actually drive people out of the room, it got so hot. He also remembers a Portland silver thaw (ice storm) that knocked the power out for three weeks when he was about ten. His family was the only one with hot food for blocks around. :)
Mike points out that wood stoves can be so efficient that my little fantasy of a rocking chair next to the stove may be laughable. He grew up in a house with a wood stove that would actually drive people out of the room, it got so hot. He also remembers a Portland silver thaw (ice storm) that knocked the power out for three weeks when he was about ten. His family was the only one with hot food for blocks around. :)
Thursday, July 14, 2005
Going Up
Tuesday, July 12, 2005
Entry Skylight
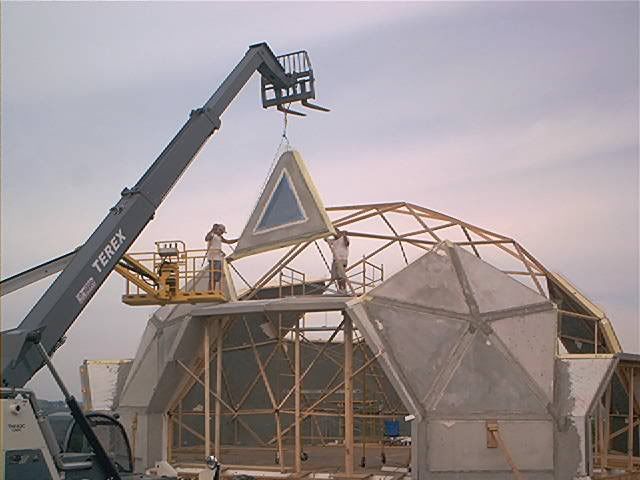
The first skylight is lifted into place over the front entrance. The dome will have five skylights, as well as large casement windows all around the first & second floors to catch breezes from any direction. Open & airy, light & bright! This is one of the reasons we chose the dome plan.
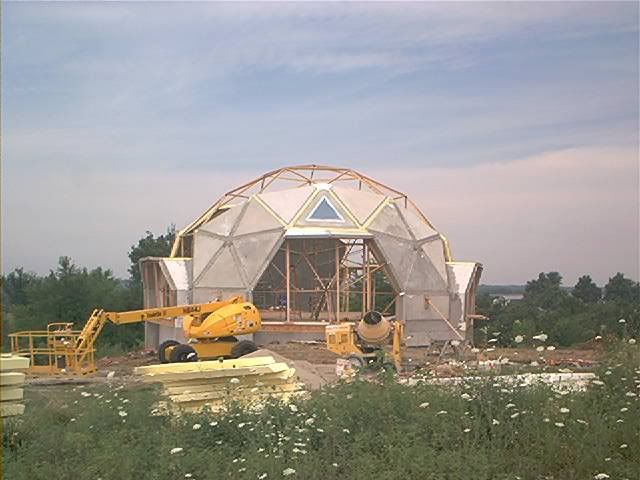
Here's the front entryway, the high profile going all the way up to the top of the second course, crowned by the skylight.
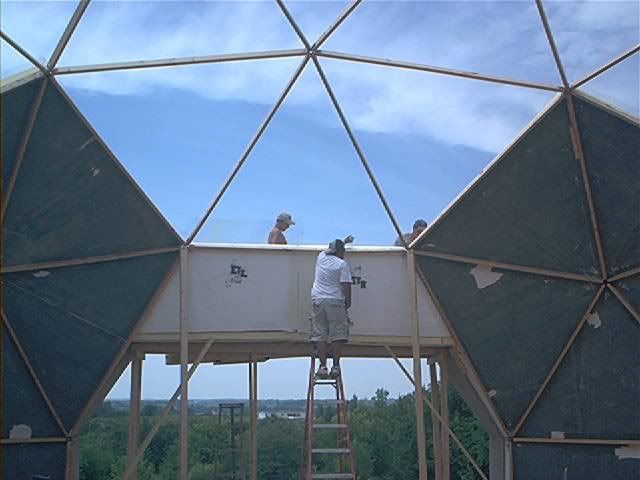
All the other first-floor dormers have a lower profile, which means that a foam slab is filled in between the dormer & the next course, and finished with stucco. Here Todd & the guys fit the chicken wire.
We've got rain in the forecast, a little sideswipe from the last remnant of Dennis, but nothing that should cause problems. It's amazing how fast this thing is going up once it's rolling!
Saturday, July 09, 2005
Dormers

You can see in this photo that we have started putting in the first floor dormers, which is what goes into those gaps between the panels. Inside the dormers is where you put the regular old architectural features like doors and windows -- you just frame 'em into the dormer space using conventional framing techniques. There will be four first-floor dormers -- the front entryway, the kitchen/back door going out onto the deck (which is above the garage), and then some cool picture-window spaces in the family room & master bedroom. We designed a fireplace between two windows into the family room dormer, but I am not at all clear yet on how the chimney will work. I suppose I'll find out soon. :)
Subscribe to:
Comments (Atom)

