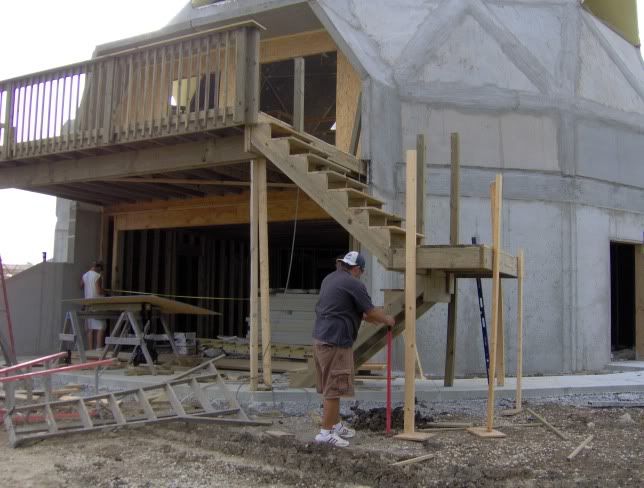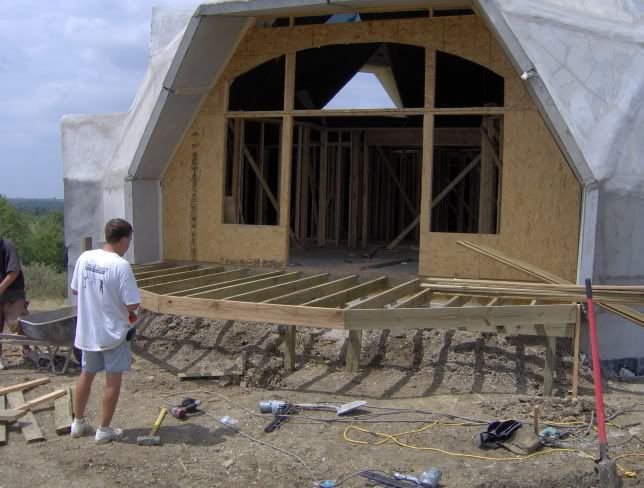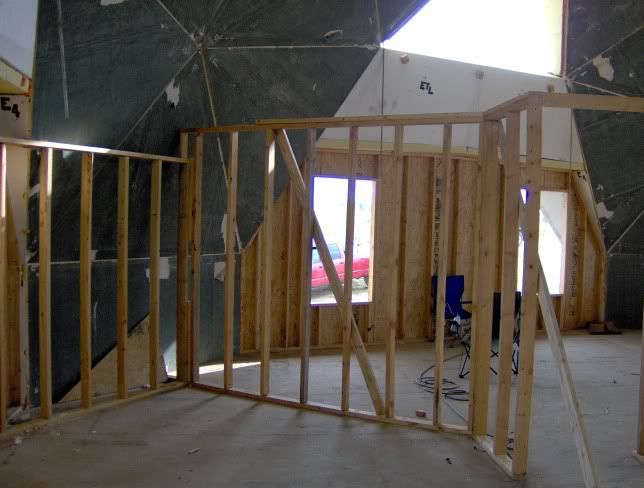
The stairs coming down to ground level from the rear deck zig-zag down next to the garage opening, from which you can presumably access the rest of the back lot. A garden & compost pile will be situated just a little below the house, so I imagine this staircase will get a lot of use for running out to the pile with kitchen scraps. (I was a lousy gardener in California, always forgetting to water, but hopefully can be a bit more prolific here in Missouri.)

Todd must have goofed on his calculations for the lumber needed for the deck, because we had way more than we needed. Hey, why not build the front deck with the leftovers, instead of pouring cement for the steps like we had originally planned? Todd quickly designed a nice entry area deck et voilá. Saved us a little money on the steps too, since we don't need to get the cement now.

Here is the north-east-ish corner of the kitchen (it's sometimes hard to describe which corner is which since the rooms are not square... but anyway) The refrigerator will be here at the end of the countertop. On the other side of the wall, in the family room, the wood stove will occupy this corner and serve as our zone heater when we just want to warm the living area. We put a deposit on a wood stove last weekend, a smallish one since we won't be using it as our primary heat source; but we got a nice glass-door model so we can use it, fireplace-like, to take the edge off a chilly evening & create a cozy ambiance.
No comments:
Post a Comment