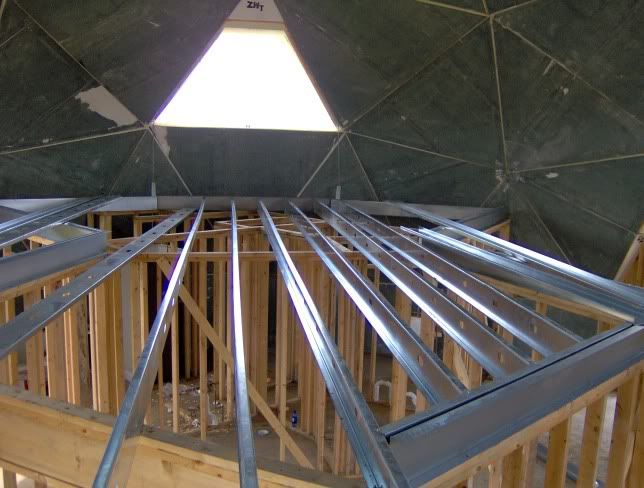
Second floor is going in. It is basically four identical wedge-shaped bedrooms arranged around a bathroom at the hub. Here's the joists for the bathroom & the furthest-back bedroom. The other bedroom joists will radiate out at different angles, but that's dome geometry for you.
No comments:
Post a Comment