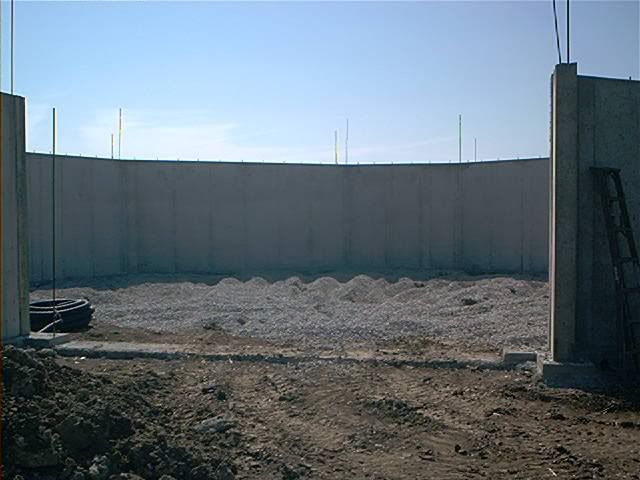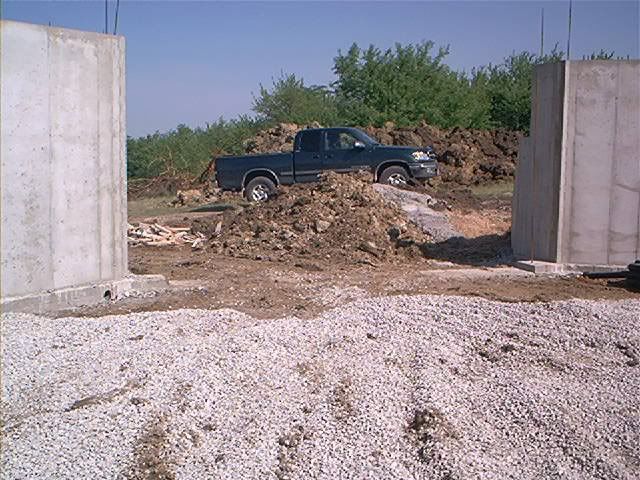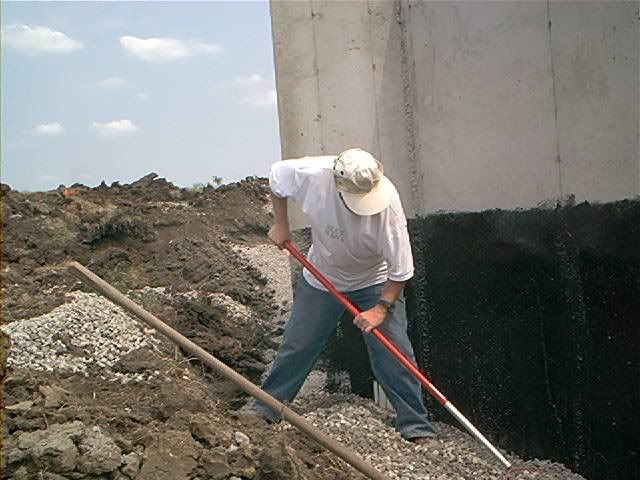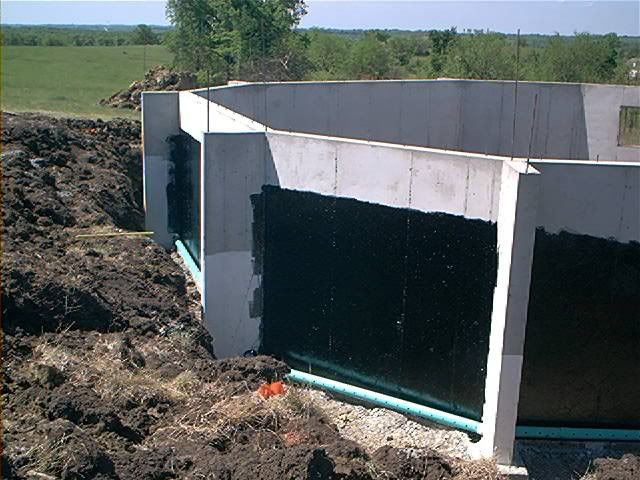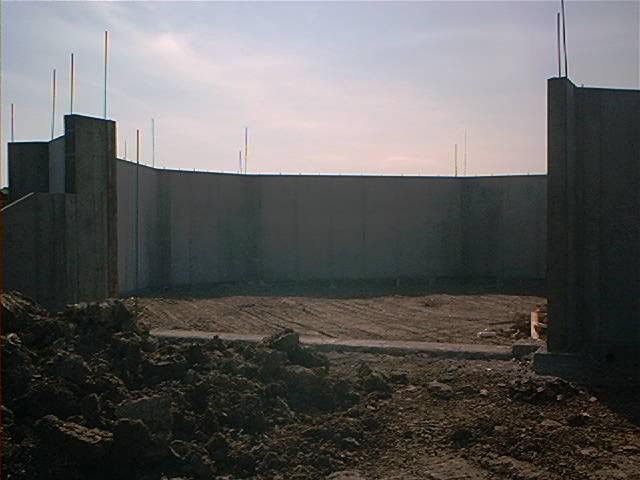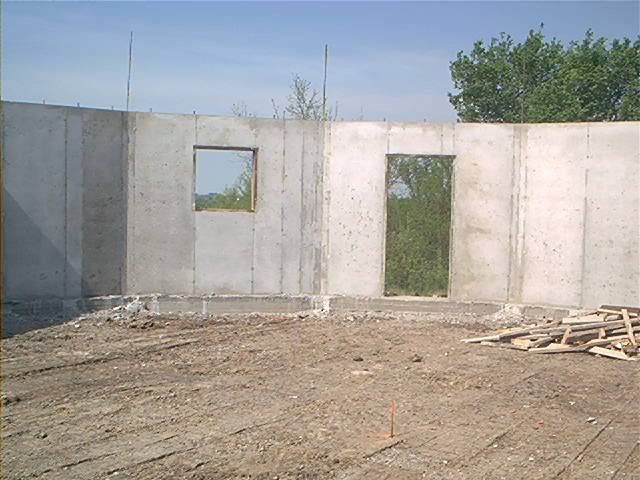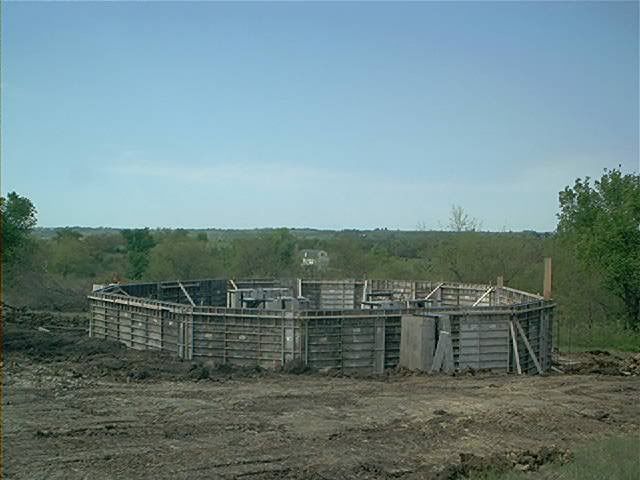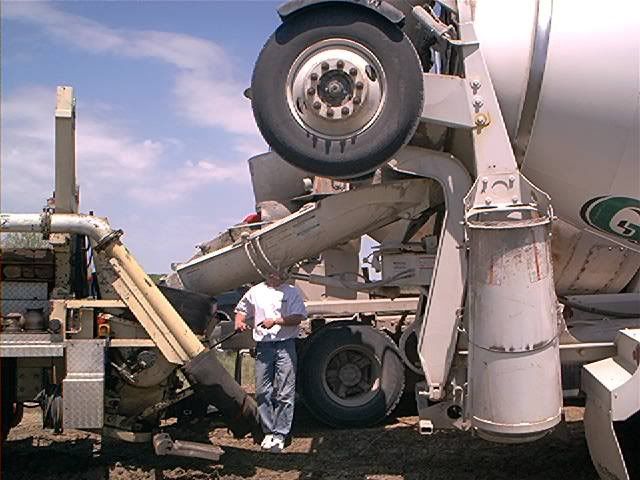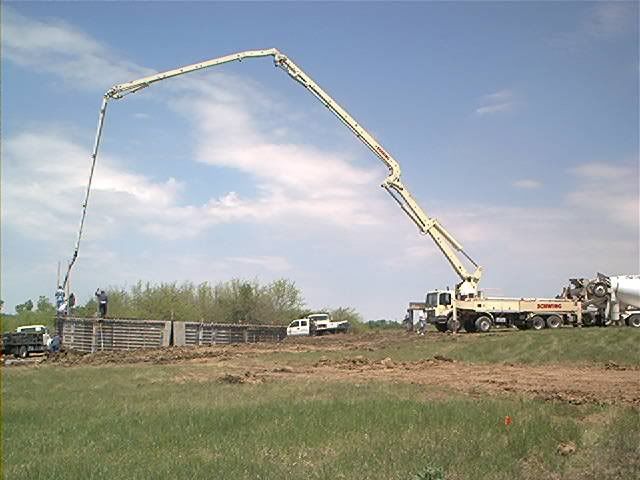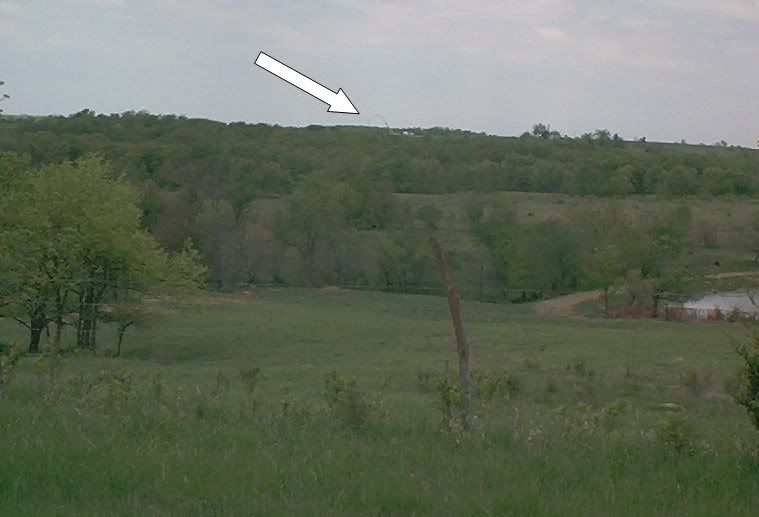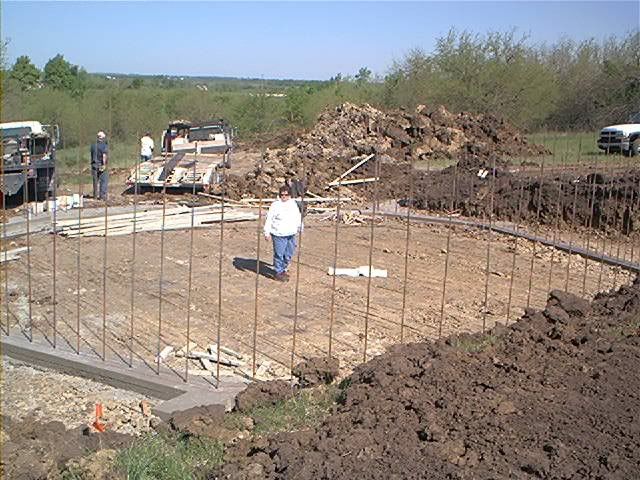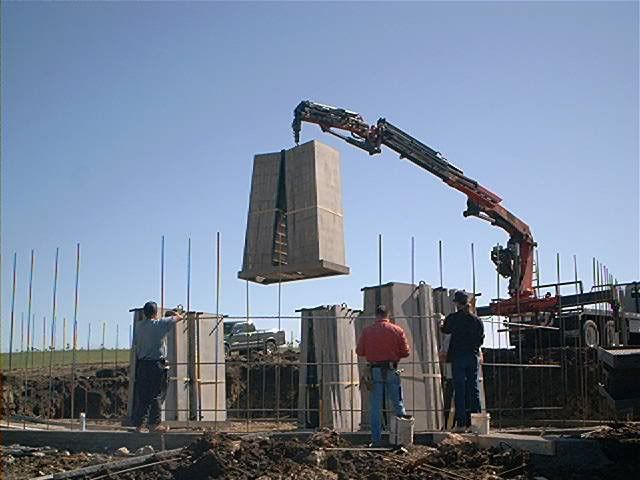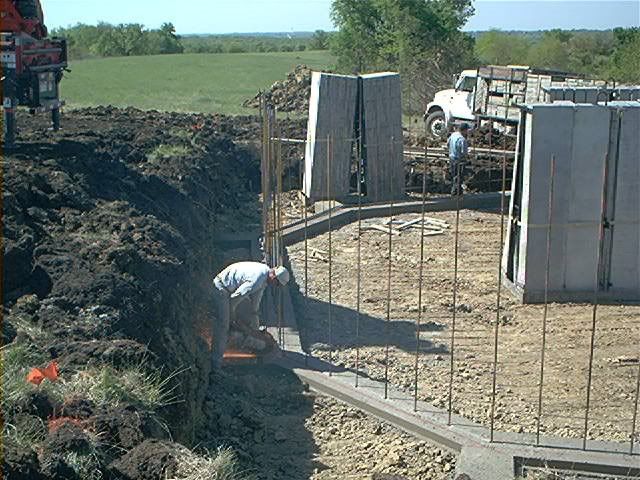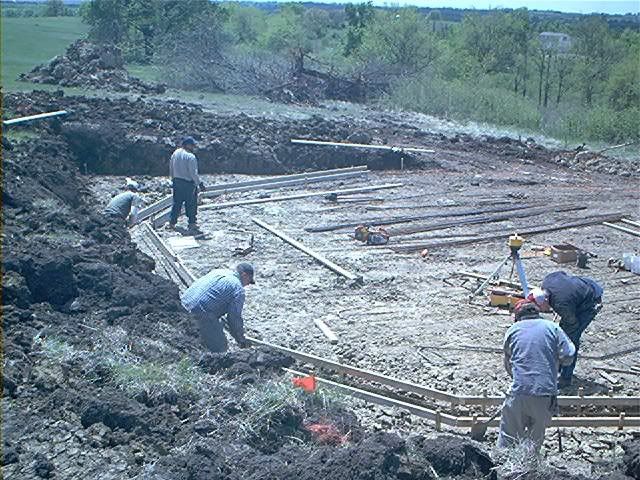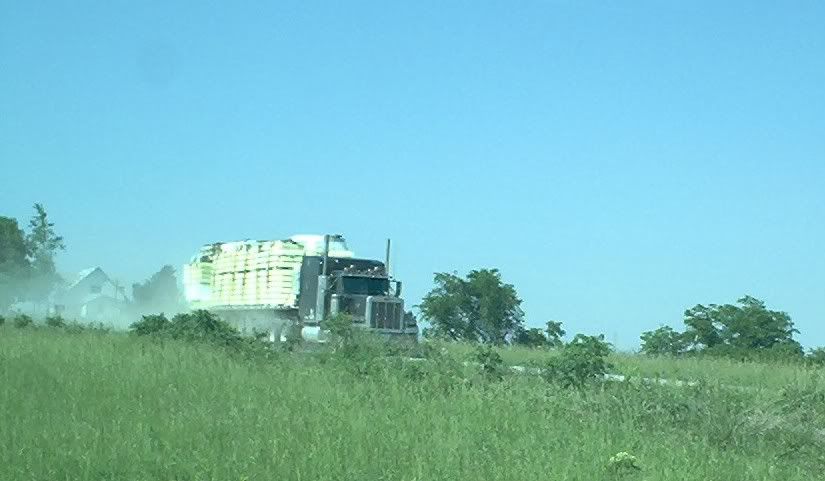
Here's the truck arriving. The trucker was quite the character. He loaded up the dome & left central Florida at 11:00 am on Tuesday -- he delivered the load in central Missouri at 4:00 pm today. Don't know how many hours of sleep that works out to, but there you go.
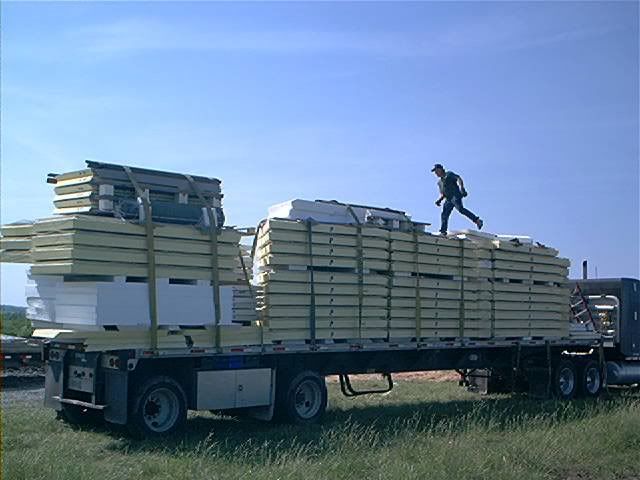
Mr. Trucker drops the straps on the load, preparatory to offloading.
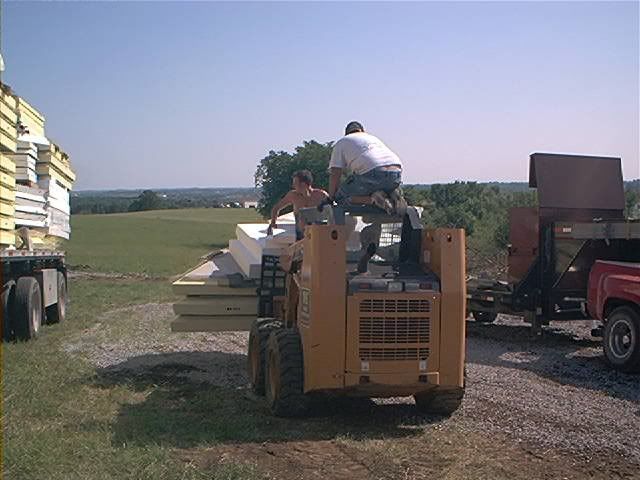
Todd brought in a crew & forklift to do the offloading. The crew was great, but the forklift was barely adequate. It kept threatening to tip over under the heavy trianglular panels. Here Rob provides some essential counterbalance.
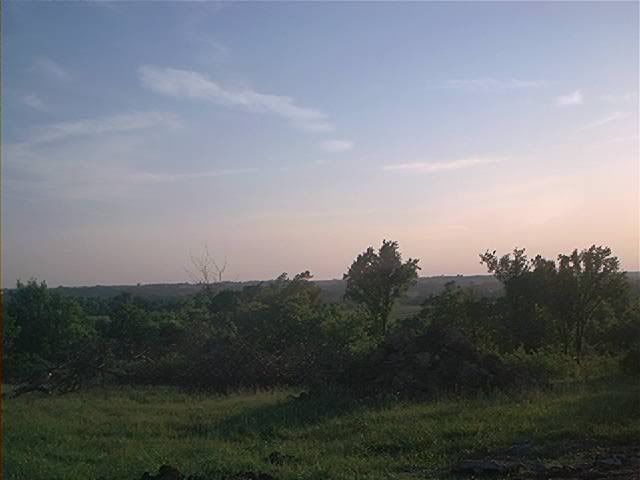
So, eventually the whole kit got offloaded, and we chatted for a bit with the curious neighbor who came over on his ATV & introduced himself as the shadows grew long under a lowering sun. The kids, finding the talk boring, grabbed the camera & ran off to take a few pictures. Don't know which one of them took this shot, but this is our view looking out over the back part of the property. Isn't it gorgeous?
