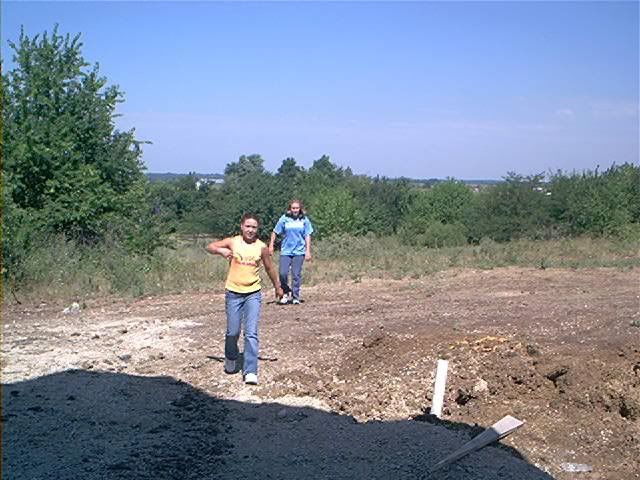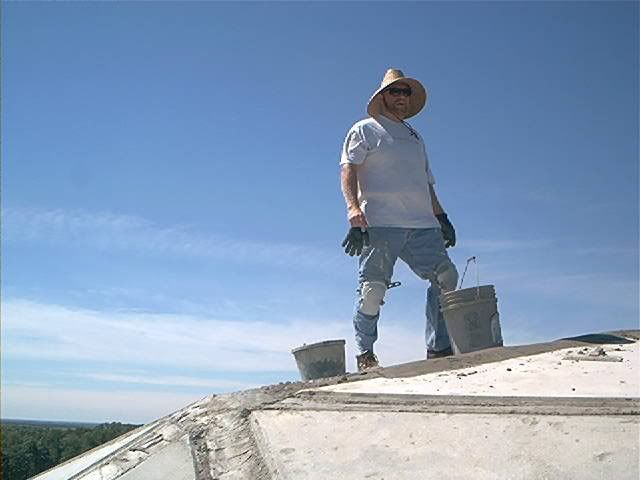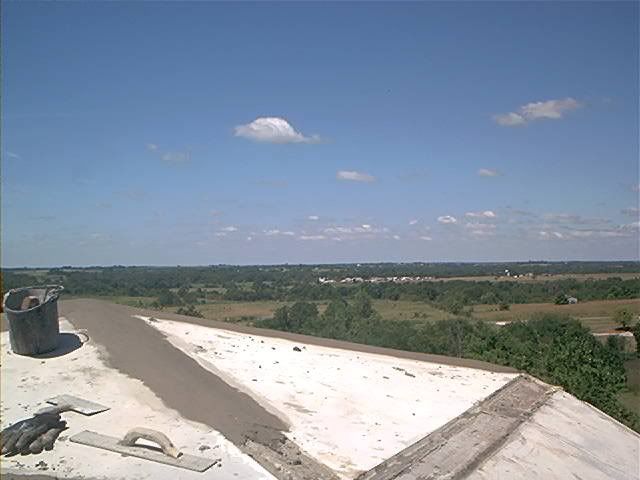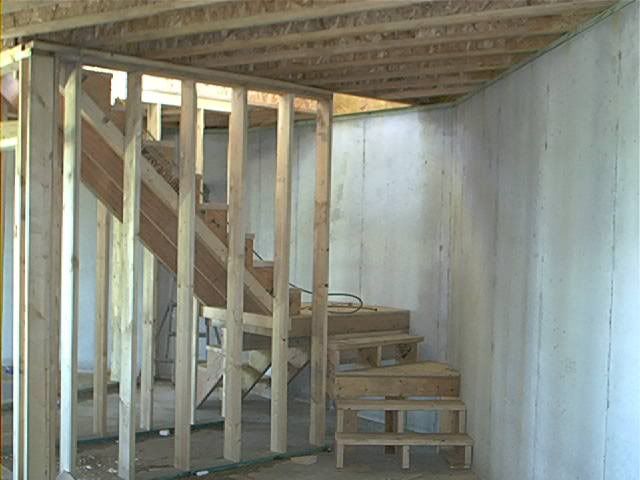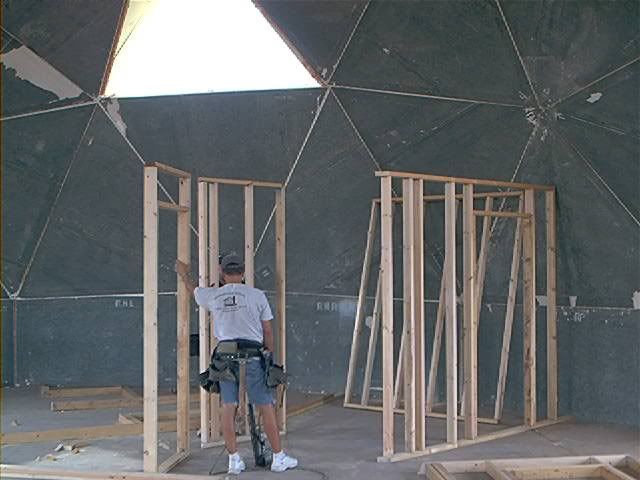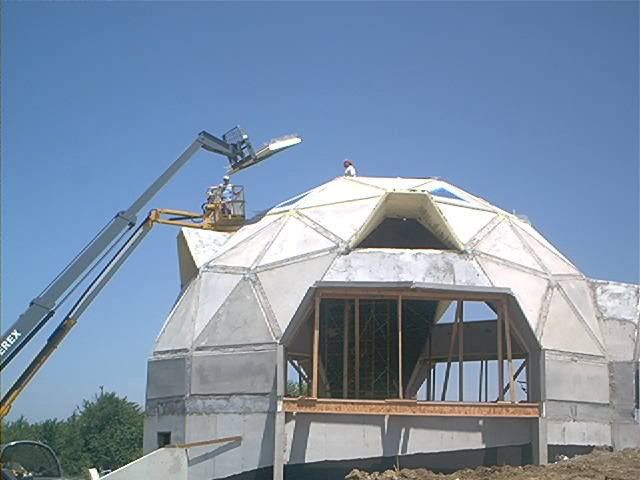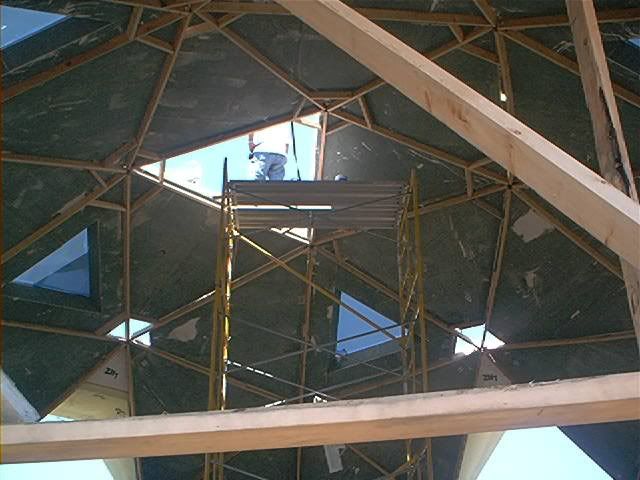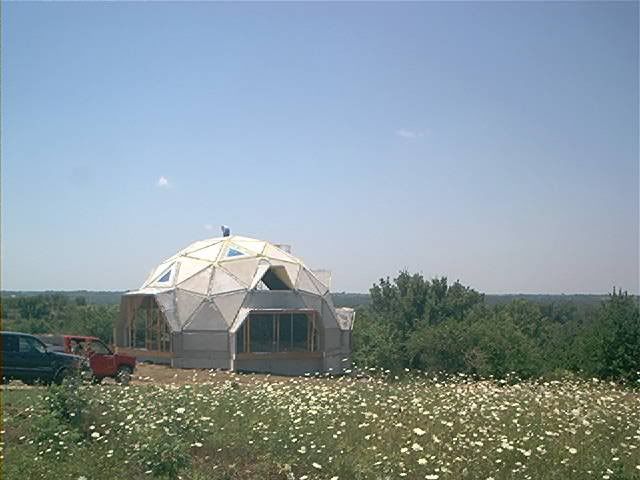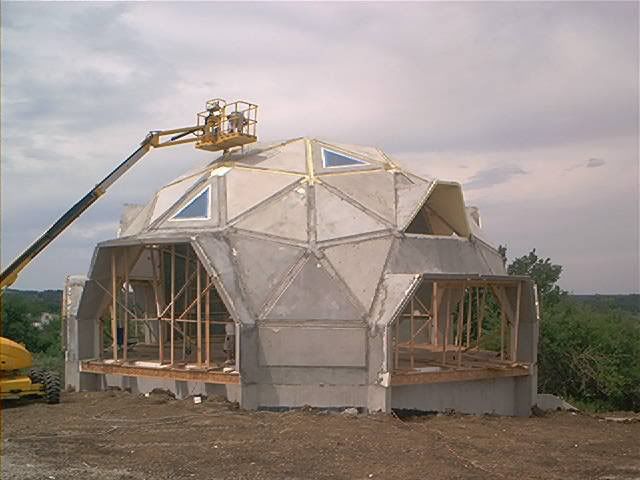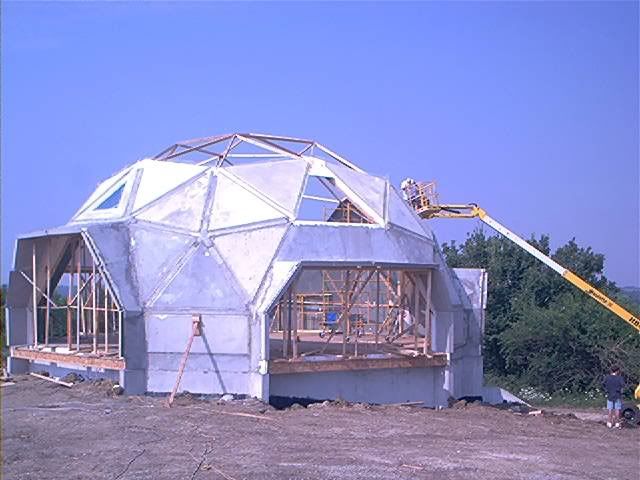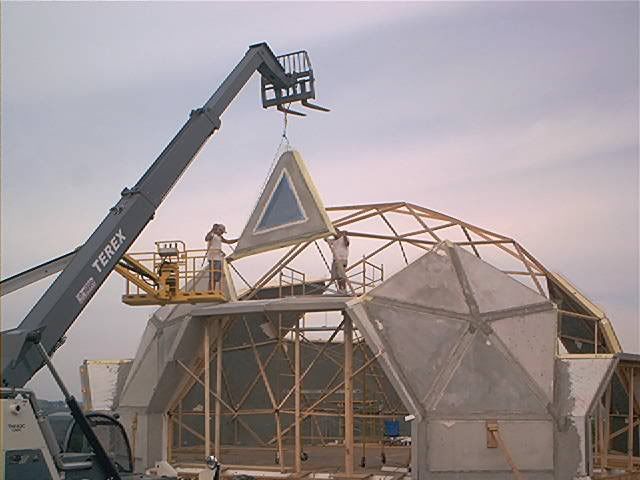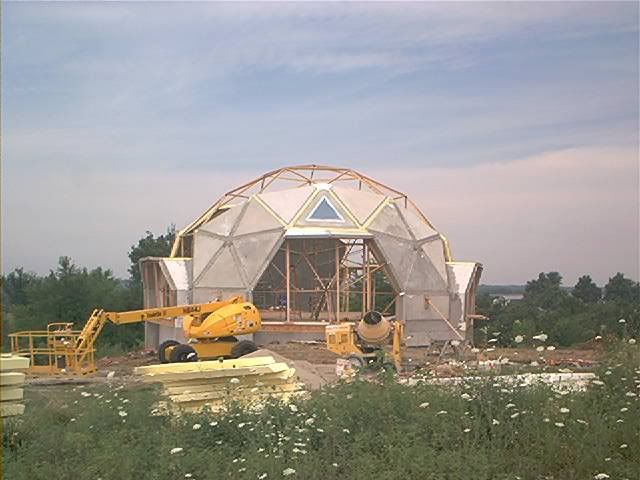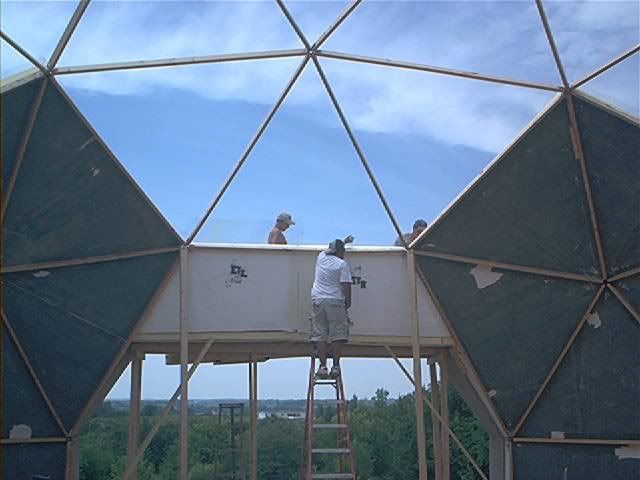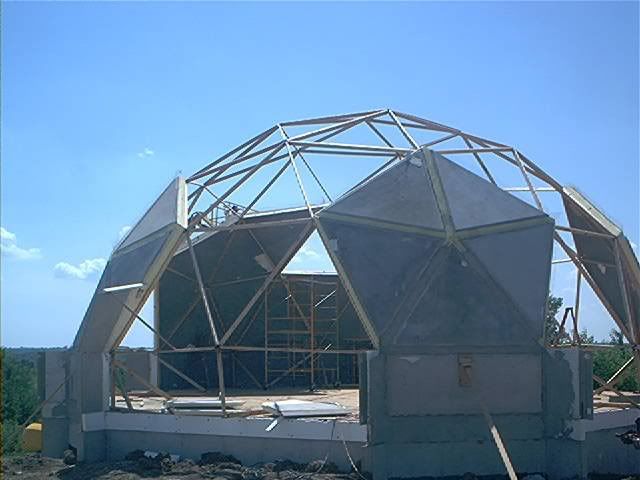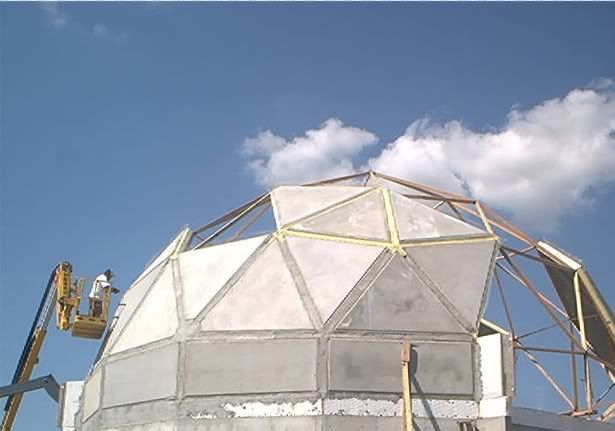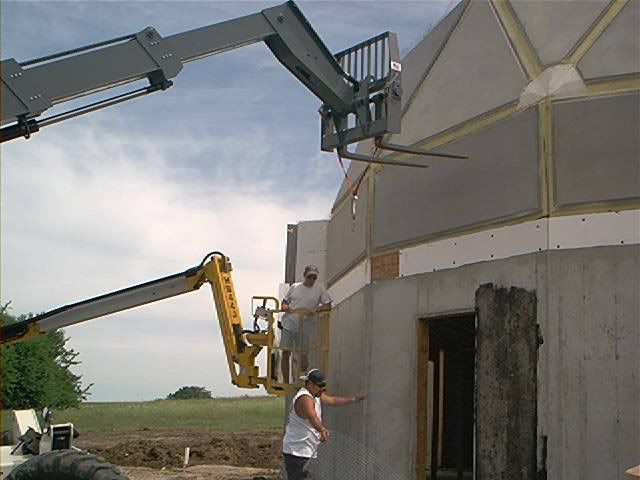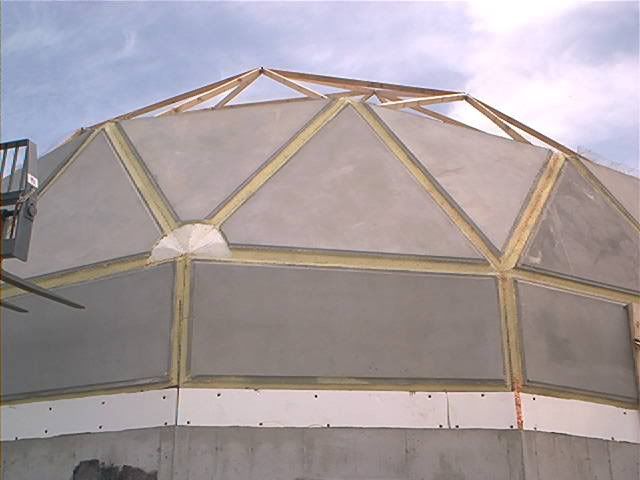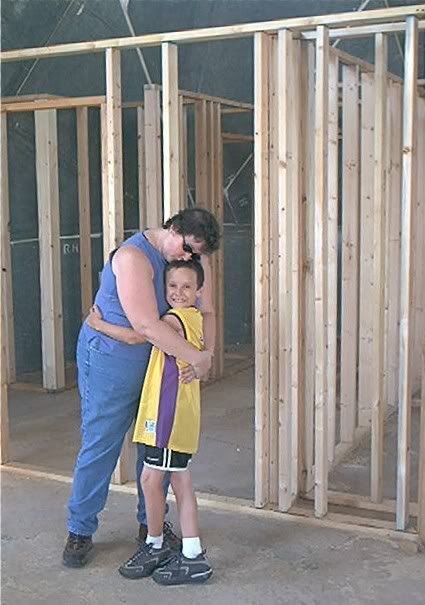 Ali's friend K. was here last night for a sleepover, so in the morning, we zipped out to the dome to see how the framing is going. The whole first floor is framed! We can finally walk the spaces that we have been visualizing on paper for a year. The dining room seems HUGE.
Ali's friend K. was here last night for a sleepover, so in the morning, we zipped out to the dome to see how the framing is going. The whole first floor is framed! We can finally walk the spaces that we have been visualizing on paper for a year. The dining room seems HUGE.Sometimes Hunter is so adorable, I can't help myself. We are in the dining room here, with the pantry & the powder room (half bath) visible behind us.
Meanwhile, the girls went exploring on the bottom of the property. The grass is summer-tall & you can't take a step without a cloud of grasshoppers zipping away in all directions. We'll bush-hog and seed it next spring, once the construction is done & the driveway & landscaping is finished, but for now we've just let it run wild. We have many mature trees on the bottom that we'll be able to keep -- our own private grove.
