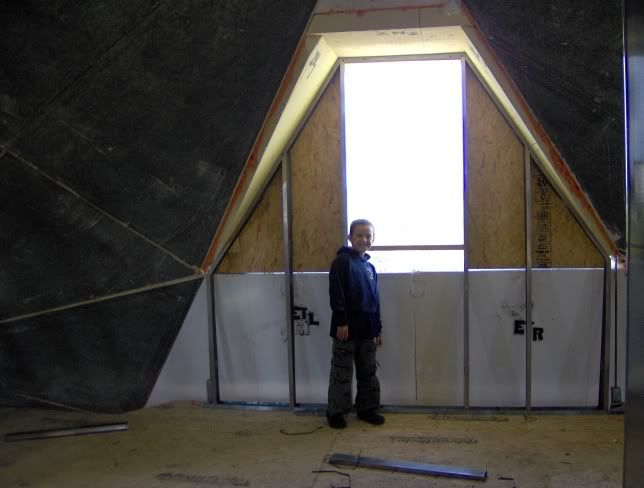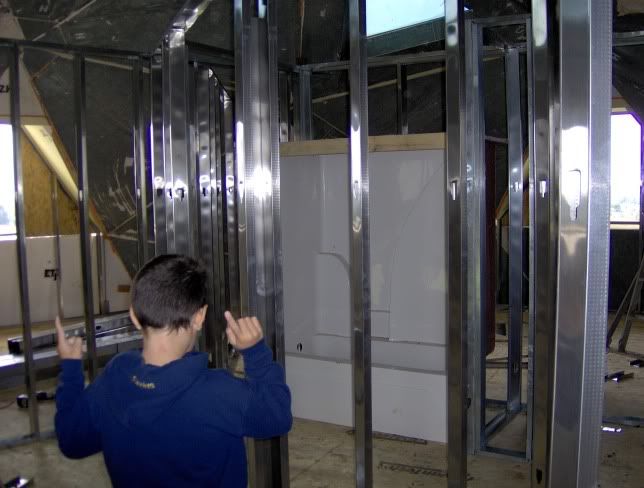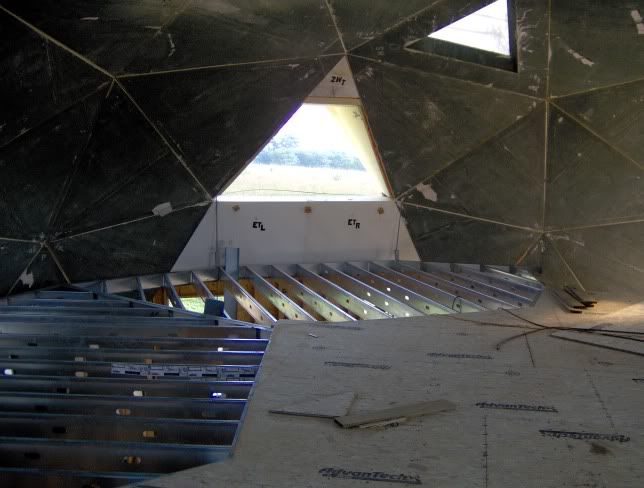
The generator was delivered last week, but Mike forgot to take a picture of it. It's not doing much right now, but the electrician will wire it in when they pull the electrical in the next week or two.


 The second-floor dormers have been framed to accept the windows, which should arrive next week. We ended up ordering a traditional double-hung style instead of casements, which a) was quite a bit less expensive and b) worked a lot better in the entry area. Hunter is actually in the guest room here, which is over the kitchen looking to the west.
The second-floor dormers have been framed to accept the windows, which should arrive next week. We ended up ordering a traditional double-hung style instead of casements, which a) was quite a bit less expensive and b) worked a lot better in the entry area. Hunter is actually in the guest room here, which is over the kitchen looking to the west. The gigantic bath/shower stall has been moved upstairs & is framed into place in the 2nd floor bathroom. We got an email from some relatives (Hi Bud & Pat!) who are reading the blog & were under the impression that there was only going to be one bathroom in the whole place. Not true & I apologize for giving the wrong impression. The plan calls for 3 1/2 baths -- powder & master on the 1st floor, a full bath on the 2nd floor, and a toilet & shower in the basement. I oughta scan the floor plan & post it here, I just realized I still haven't done that.
The gigantic bath/shower stall has been moved upstairs & is framed into place in the 2nd floor bathroom. We got an email from some relatives (Hi Bud & Pat!) who are reading the blog & were under the impression that there was only going to be one bathroom in the whole place. Not true & I apologize for giving the wrong impression. The plan calls for 3 1/2 baths -- powder & master on the 1st floor, a full bath on the 2nd floor, and a toilet & shower in the basement. I oughta scan the floor plan & post it here, I just realized I still haven't done that.

