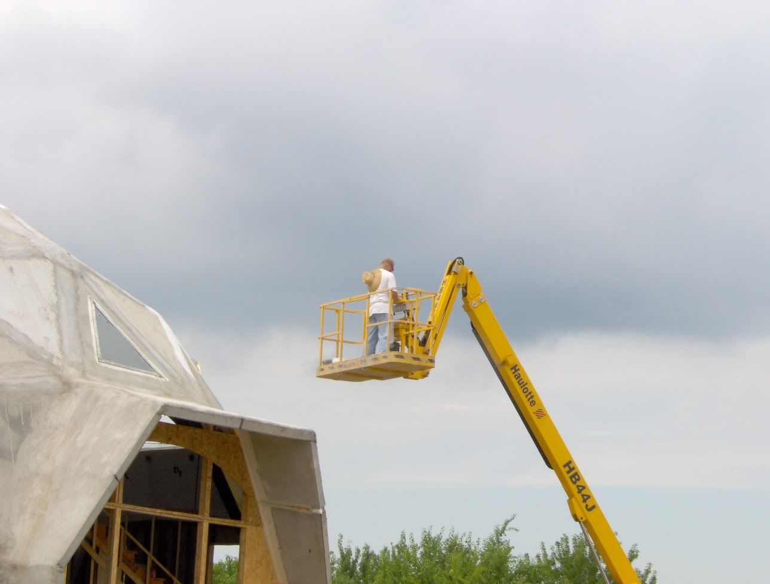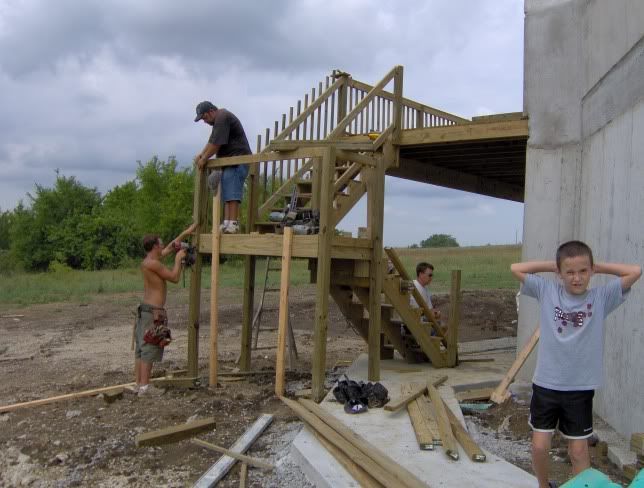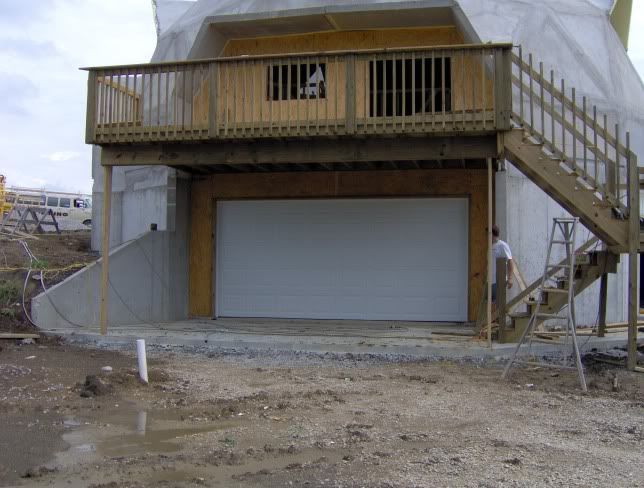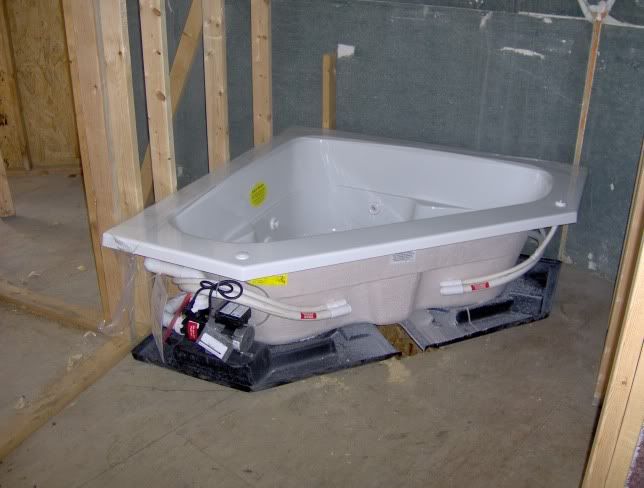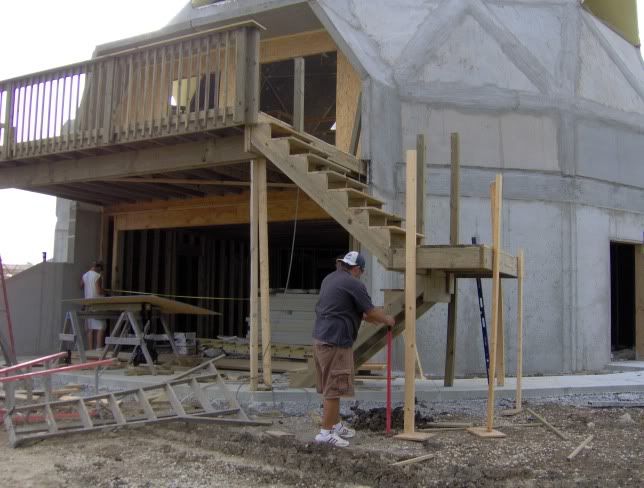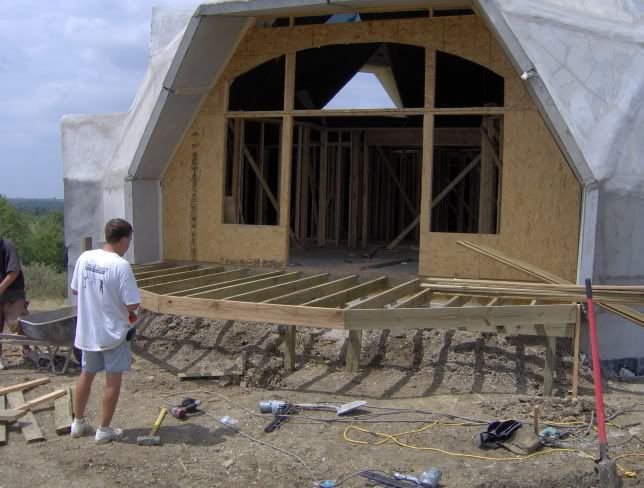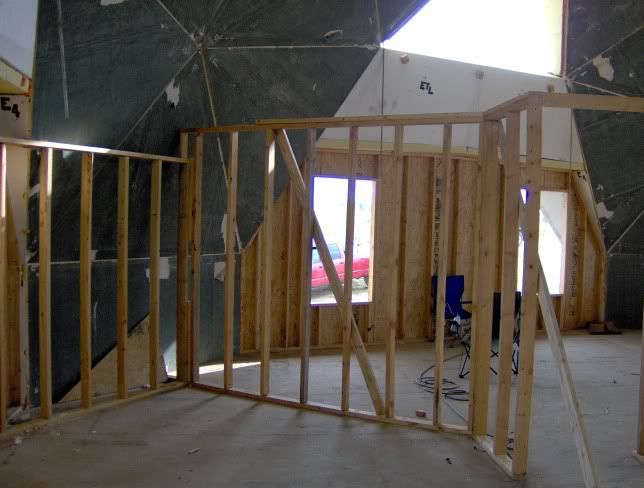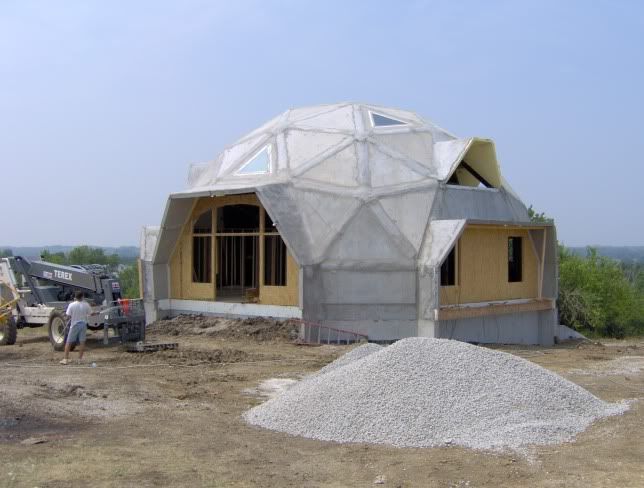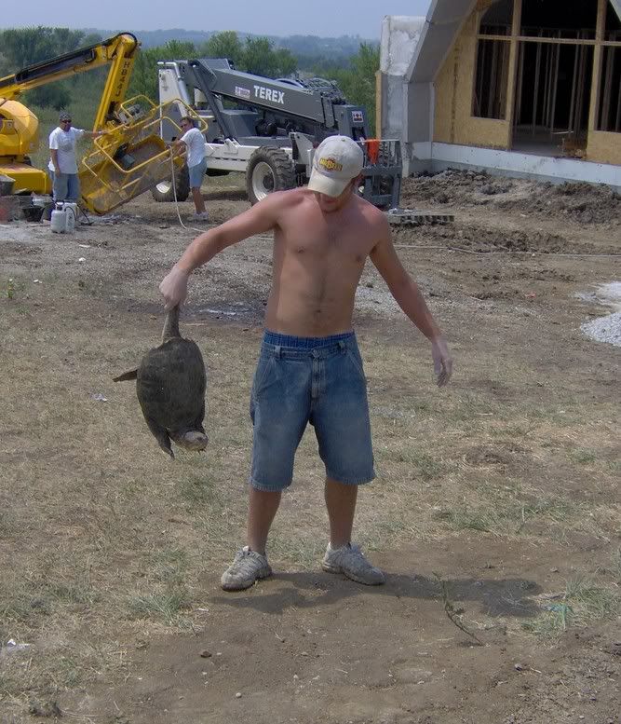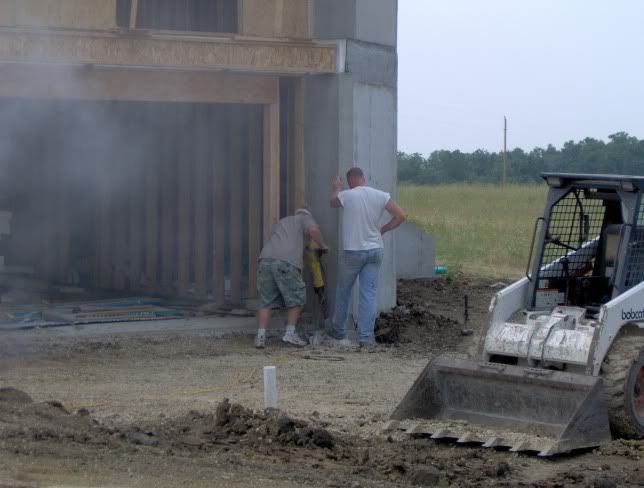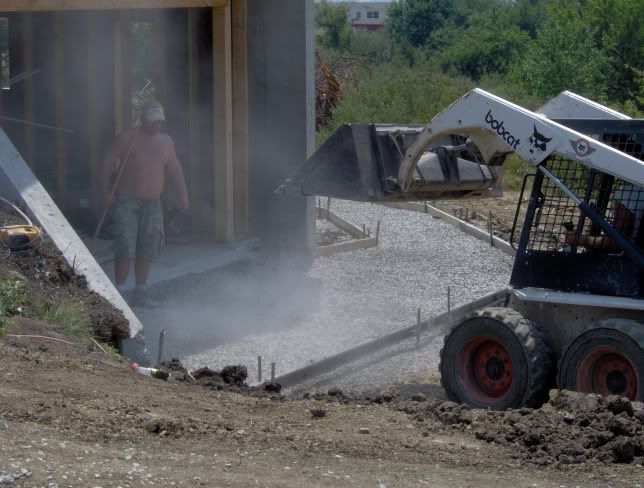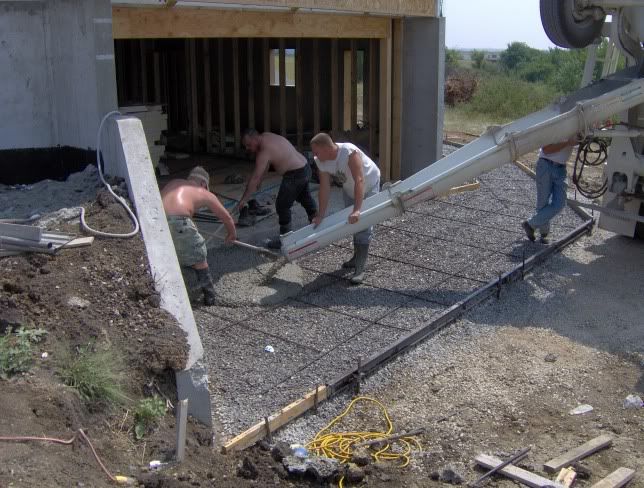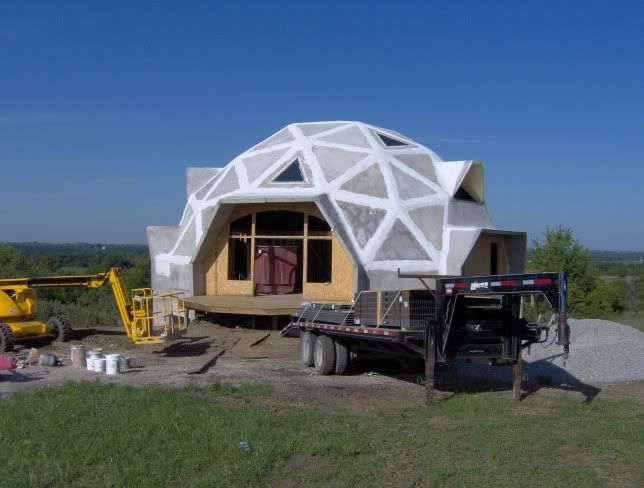
The steel yard finally delivered the steel we had ordered to frame the second floor. We had the design guy use steel framing to get some nice, open expanses that you couldn't do in wood without support pillars; it makes for a very open floor plan. Of course, the price of steel tripled between the time we designed and the time we ordered the stuff. Oh well.
The huge blocky thing sitting just inside the front door is the second-floor shower/tub, which of course can't go upstairs until we actually have an upstairs.
Mike has finished sealing all the seams here (at least the visible ones; he was still working on the back when this pic was taken) and I think it looks quite cartoonish, like a drawing of a turtle's shell. Of course, the whole thing will be painted a solid color eventually so we won't have that chunky-line look.
